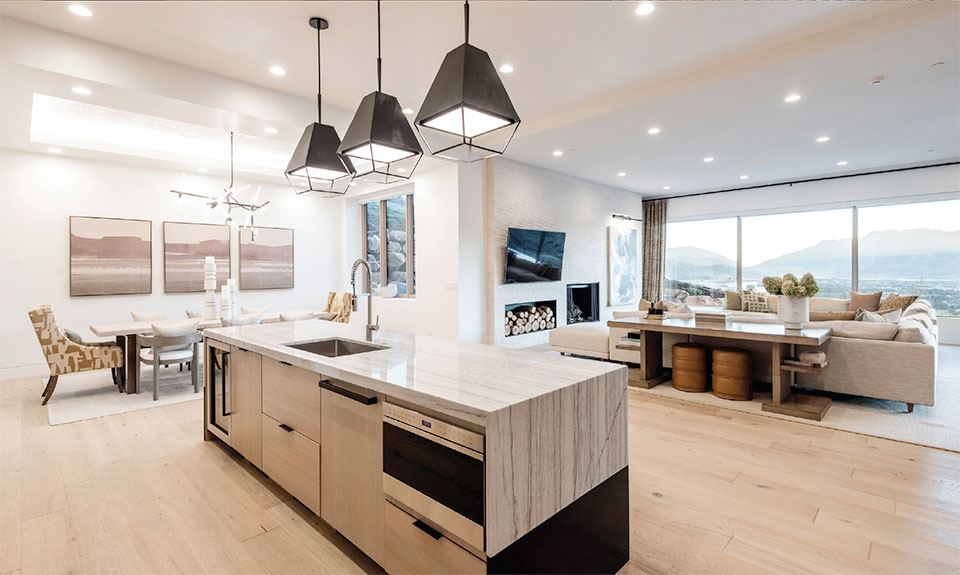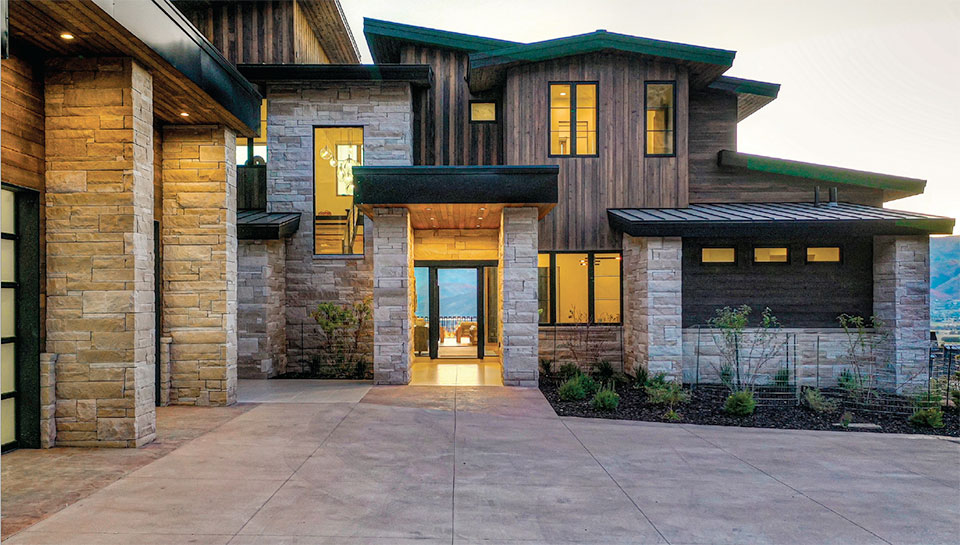Harmonious Construction
by Sarah Taylor
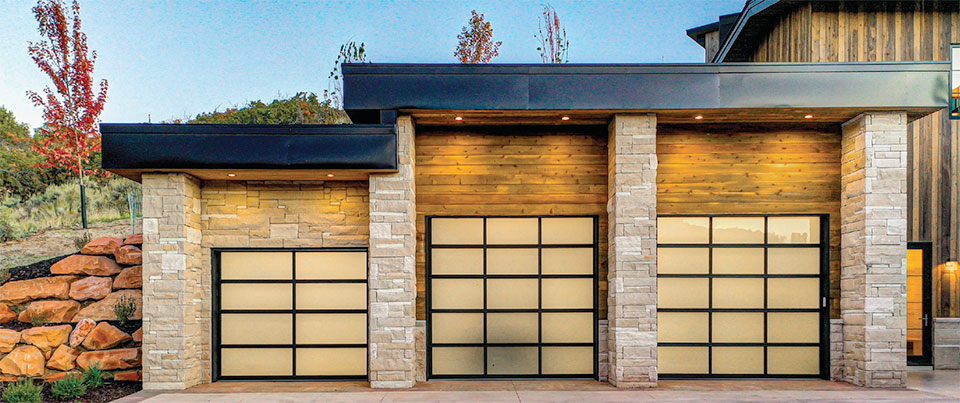
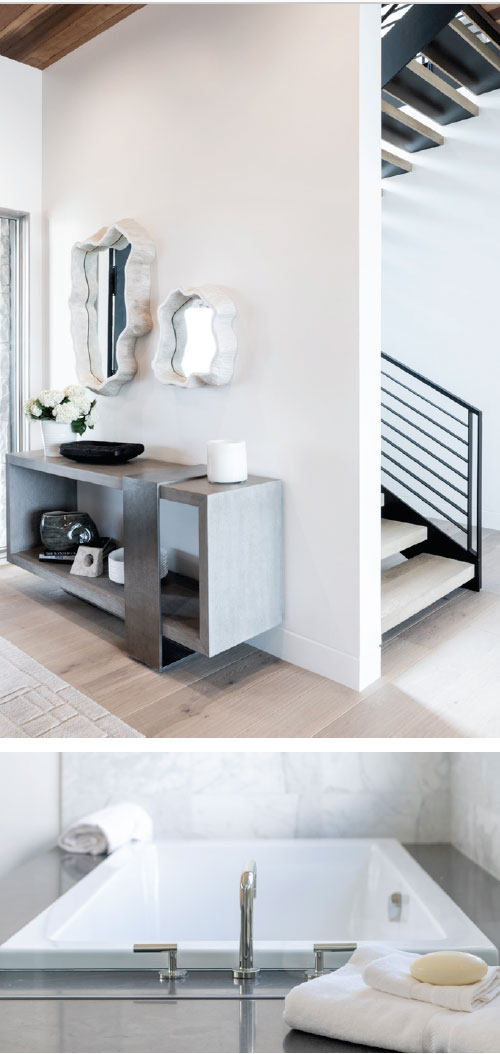
A home in Red Ledges, a mountain community near Park City, Utah, marries the grandeur of the exterior environment with the beauty of the interior. The community offers easy access to world-class skiing, outdoor adventure, year-round activities, and the Salt Lake International Airport. From luxury mountain homes to two private Jack Nicklaus Signature Golf Courses to exclusive Deer Valley Resort ski access, Red Ledges embodies Utah’s coveted mountain lifestyle.
Red Ledges Construction is the community’s premier homebuilder. It was created to elevate the community with superior quality and service for our soon-to-be neighbors. From start to finish, Red Ledges Construction clients enjoy a luxury homebuilding experience on par with the highest standards of the community.
Carefully situated on the hillside with unobstructed views of the famous Mt. Timpanogos, this mountain modern home in Red Ledges optimizes the community’s assets and resources. The uphill build showcases exactly how the Red Ledges Construction team incorporates the land and the surrounding beauty into every aspect of their work.
“The land dictates the design of the home.”
–Rex McGuire, Vice President, Red Ledges Construction
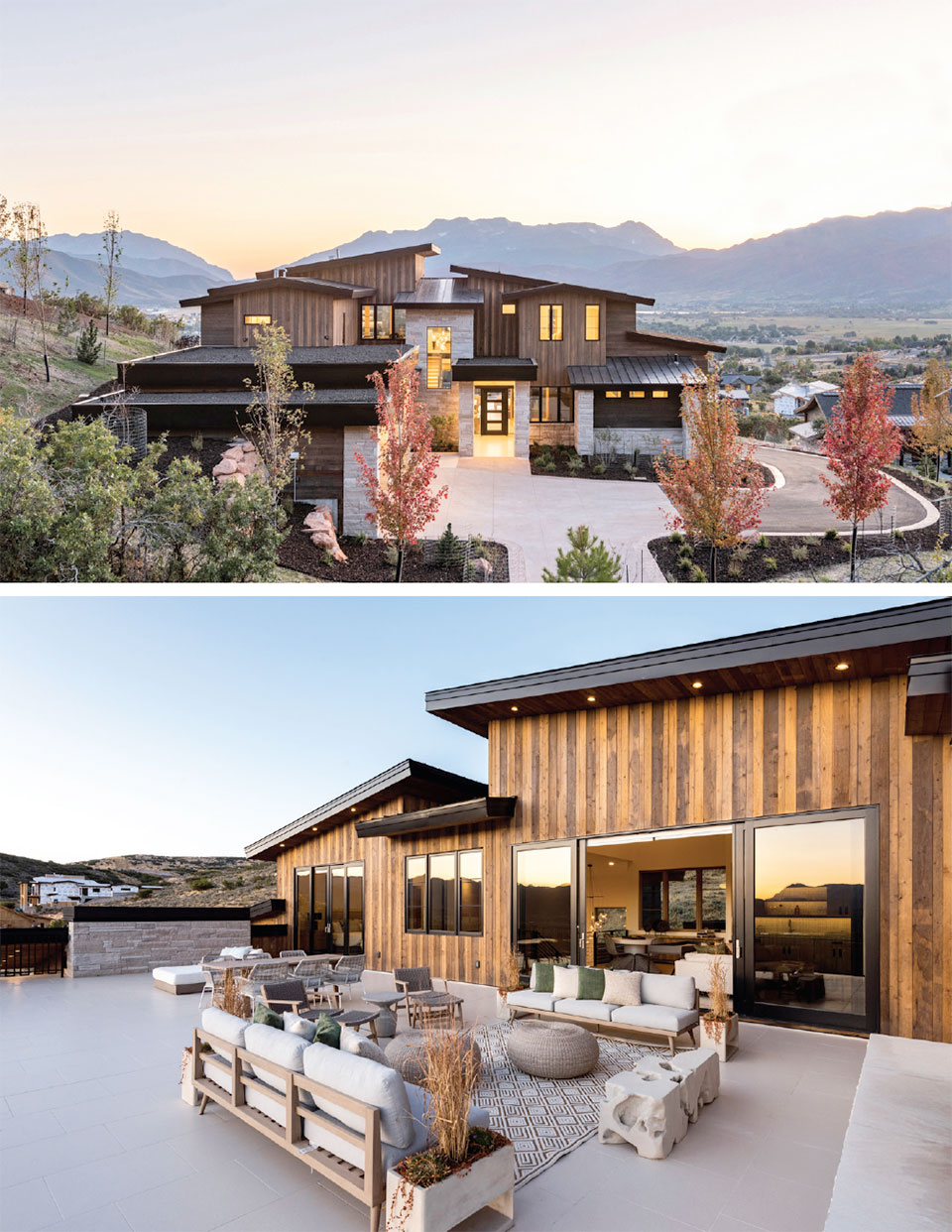
“The land dictates the design of the home,” says Rex McGuire, Vice President of Red Ledges Construction. From the beginning of the design process, the Red Ledges Construction team could see that the homesite lent itself perfectly to extensive outdoor living spaces. The completed home features over 2,000 square feet of outdoor living areas, which showcase direct views of Mt. Timpanogos and the Wasatch Mountain Range. The layout of the homesite determined that the home would need to be situated farther back on the lot, which makes the home and its outdoor living spaces feel more private. The U-shape design of the patios gives the outdoor areas another level of privacy.
The idea behind this home was to provide a seamless flow between stunning interior and exterior spaces. Custom lift-and-slide doors on both the main and upper levels allow the outdoor and indoor living spaces to flow harmoniously. Large windows throughout the home allow for more light and unobstructed views of the surrounding mountains.
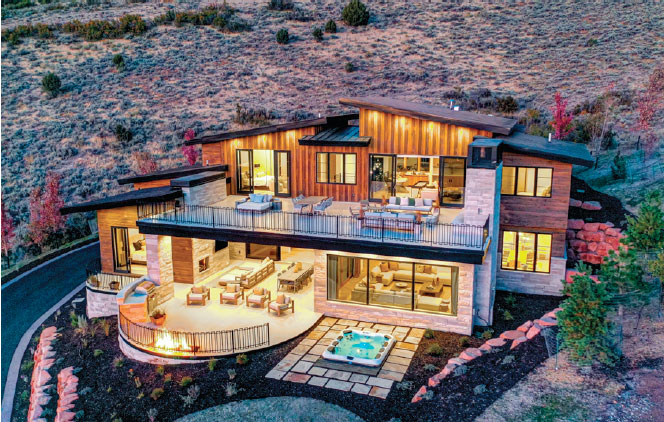
Part of designing harmonious outdoor and indoor living spaces was integrating these views of the surrounding mountains into the functional flow of the home. From nearly every room in the home, there is a masterpiece view. Along with showcasing the amazing views from the home, the Red Ledges Construction team incorporated the natural elements of the surrounding landscape into the interior of the home. Organic design can be felt throughout each room, decorated in earth tones, industrial accents, and stunning textures that tie the natural beauty of the area with the interior spaces.
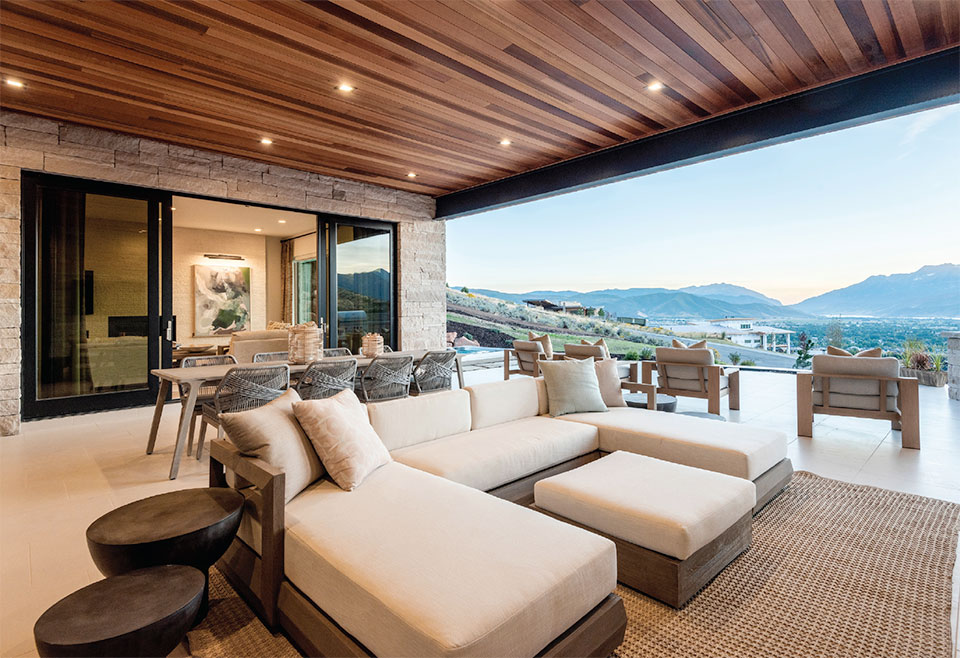
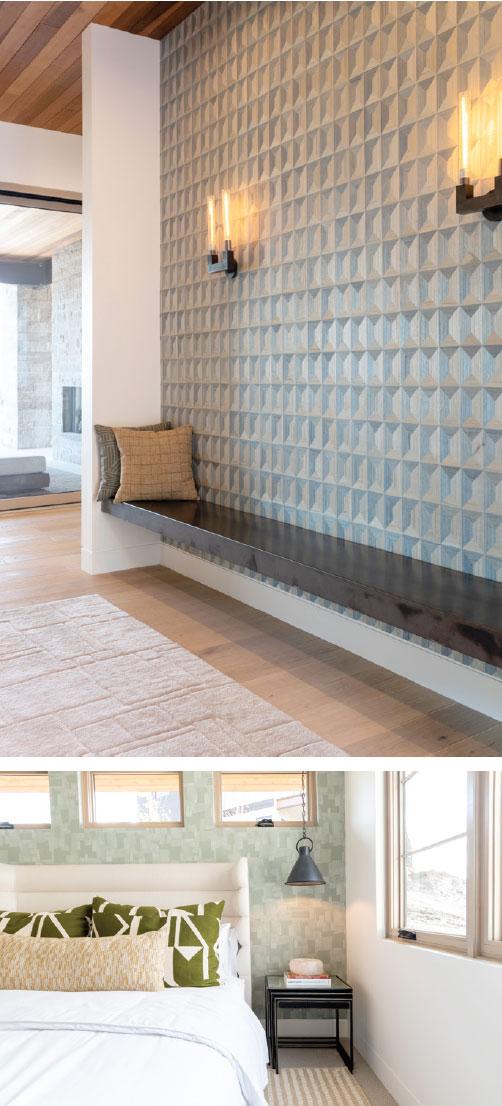
The chiseled white stone in the living room fireplace matches the masculine feel of the exterior stone while complementing the natural interior look. A wood ceiling stretches from the entryway of the home out onto the main patio, drawing the eye to the famous Mt. Timpanogos and connecting the interior finishes with the exterior of the home. French oak floors and other natural finishes throughout the home bring a warm and clean look to the interior of the home while referencing the surrounding natural beauty.
Red Ledges Construction’s suite of services spans from first sketches to furniture. From groundbreaking to housewarming. From inspiration to “all settled in.” The Red Ledges Construction team works closely with trusted architects, designers, and other partners to bring mountain-living ease to decision-making and ensure that homes exceed expectations. Because at the end of the day, they want the entire homebuilding process to be a breath of fresh air. A Red Ledges house is crafted so community members can create their homes.
