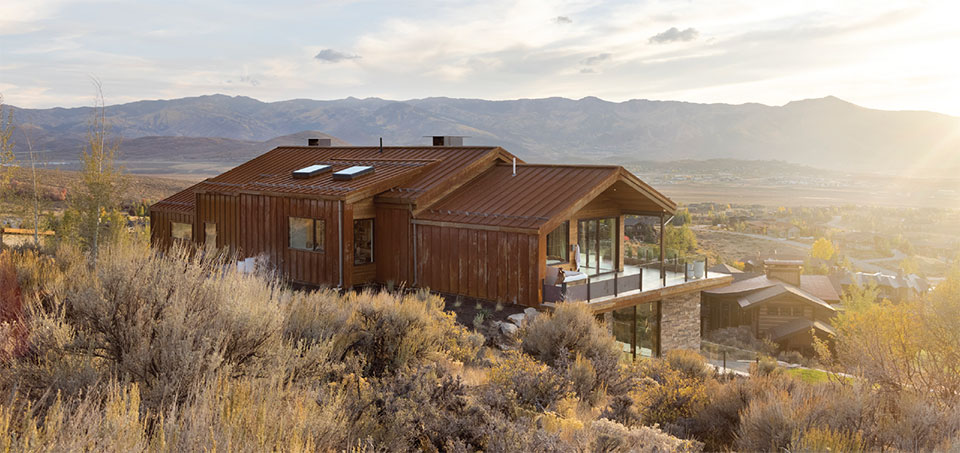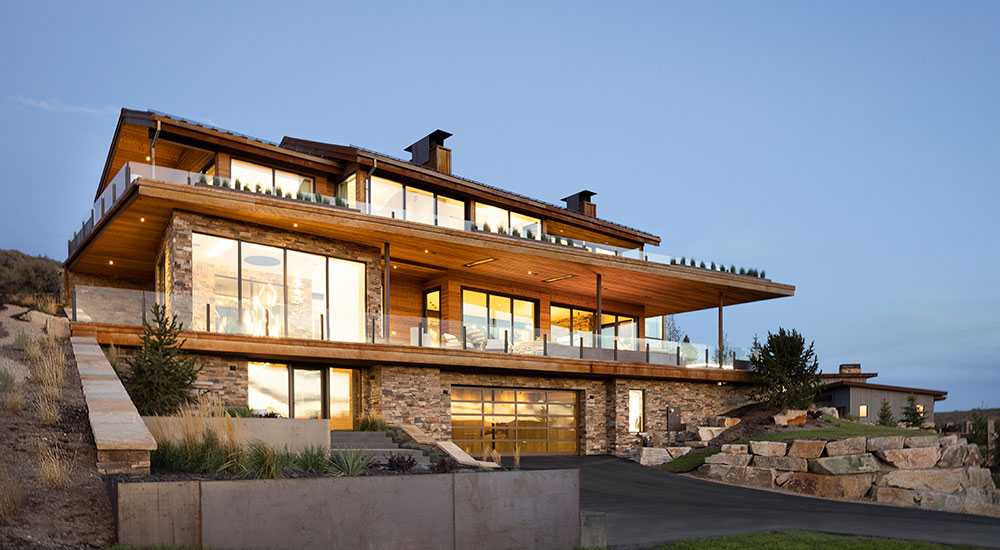Coexistence
Architecture
Construction
Interior Design
written by Cassidy Mantor
photos by Meagan Larsen
In 2010, Ezra Lee founded Ezra Lee Design + Build (EZD+B), a vertically integrated full-service Design and Build Firm company offering architecture, construction, and interior design. The firm exists to deliver a seamless client experience, and their structure and resources allow them freedom to design and build outside of the box. They excel in unorthodox situations and build category-defining homes with flawless execution and ease.
Success is defined by the three disciplines coming together to exceed client expectation and deliver an incredible project.
They believe in delivering a raving fans experience by taking extreme ownership of their projects. Their culture strives to set the pace in the industry, and their manifest states, “We delight in carrying the mantle of creators and are humbled in the demands.”
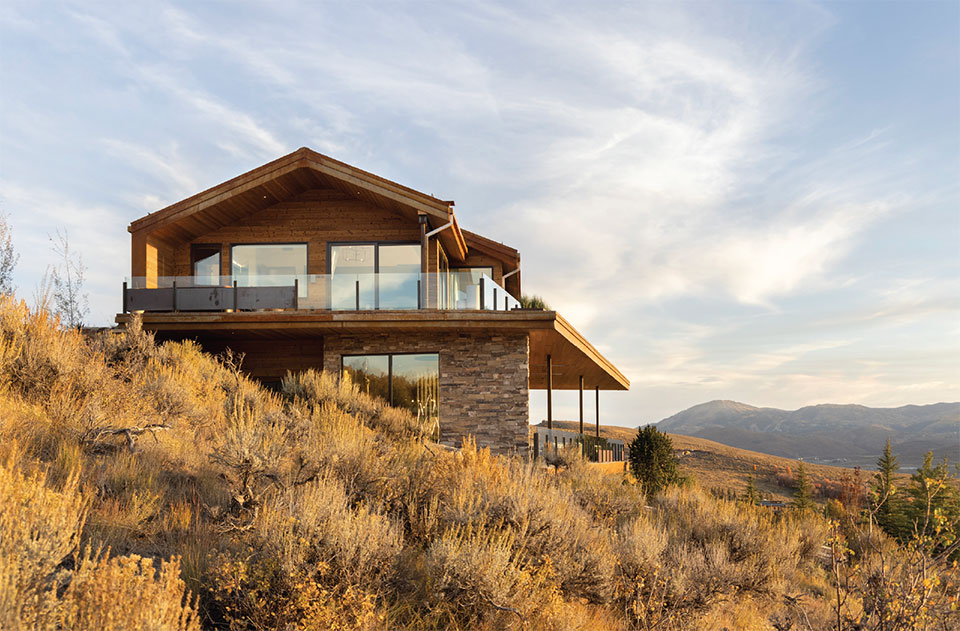
“Success is defined by the three disciplines coming together to exceed client expectation and deliver an incredible project.”
–Ezra Lee, Founder, Ezra Lee Design + Build
Signal Hill, located in Park City’s Promontory community, was recently awared the 2021 Park City Showcase of Homes Peoples Choice Award. This 6,000-square-foot EZD+B home is an iconic Park City ski cabin and presents a novel take on the family ski vacation experience. Instead of one traditional master bedroom, there are four equally grand master suites that vary in feel based on the views and their positioning in the house.
Signal Hill embraces the clean lines of modern architecture; while, it achieves timeless quality that transcends the trends of the year it was built. The design team referenced exterior finishes that were more commonly seen in the early 2000s, including French Roast Pella aluminum clad window and slider systems. spruce, corten, and a dry stacked stone mix – but installed in a more contemporary way.
“We’re all looking for timeless design in architecture, pulling from the past, while still enjoying the comforts of modern day design,” Ezra says. “The future of design involves finding that mix. It’s our design team’s job to define what timeless means for each project.
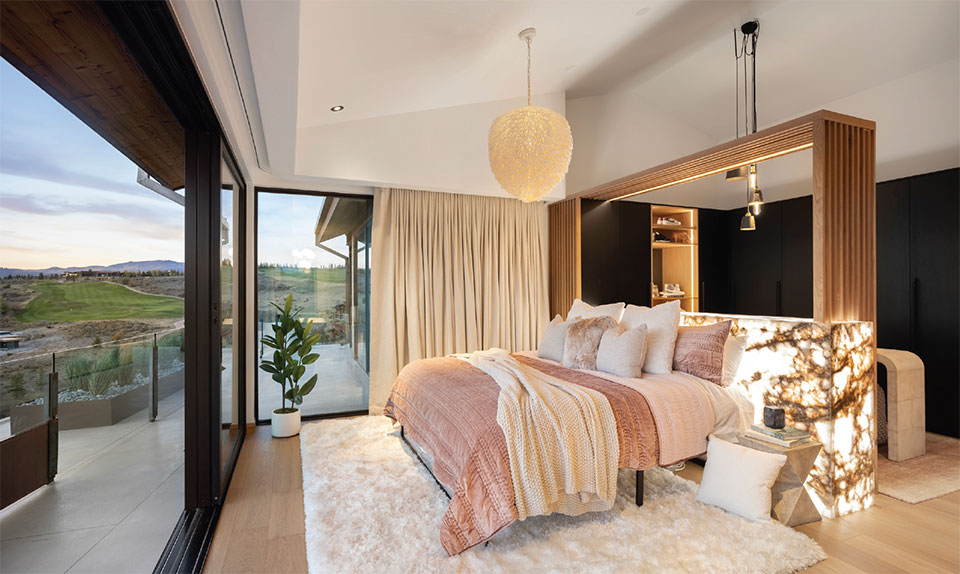
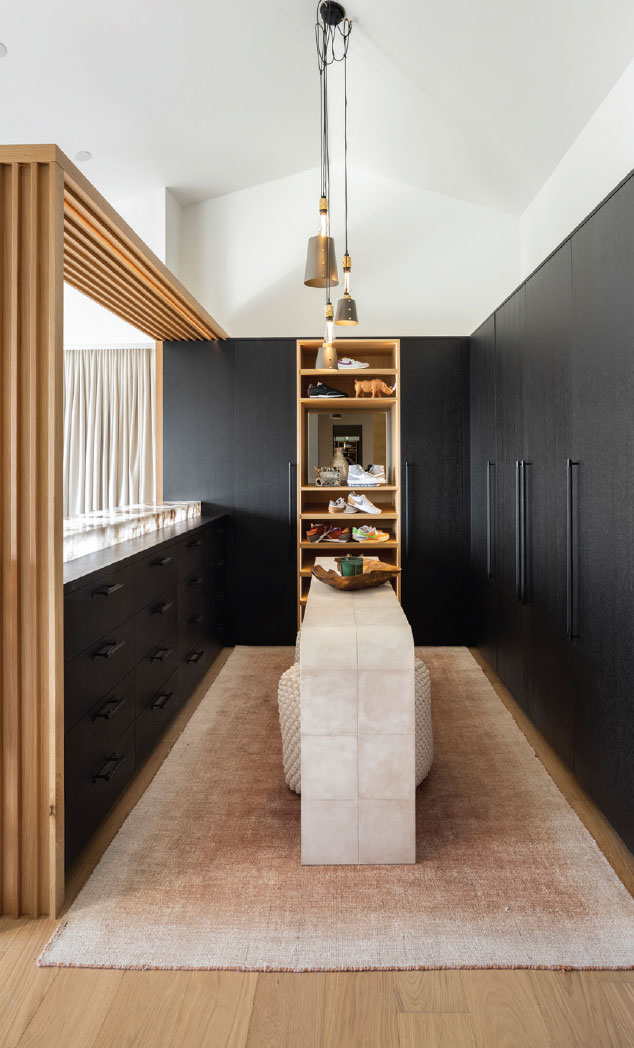
The Client Experience
Transparency + Clear Communication
The EZD+B team is adept at personalizing design for each client. On occasion, Ezra himself becomes the client. “The exercise gives me a great opportunity to identify areas of improvement for each and every client,” he says. “It’s always interesting being the carrier of the vision and also being the designer on the project who helps fulfill that vision. The insight we gain lets us take risks and go for things that are exactly what the client wants.”
Signal Hill was one such project for Ezra and his company. “This was a very difficult year to be in the industry with supply chain issues and the cost of construction escalating rapidly. Becoming the client and knowing that there are factors outside of our control allows me to empathize,” he explains. “Their project challanges resonated with me and I could pass that feedback along to the team. We’ve been blessed with wonderful clients. Stepping into the client’s shoes helps us identify areas for improvement so that we can offer excellent service and a superior client experience.”
Trevor Hudspeth, Ezra Lee’s head of marketing and sales adds, “From the initial meet-and-greet through the final touches of interior design, we want our clients to walk into their homes and feel like everything about the journey belongs to them. Part of delivering an incredible house is ensuring that our clients’ experiences during the build are equally exceptional. We wholeheartedly stand by our work and want our clients to love working with us 100 percent.”
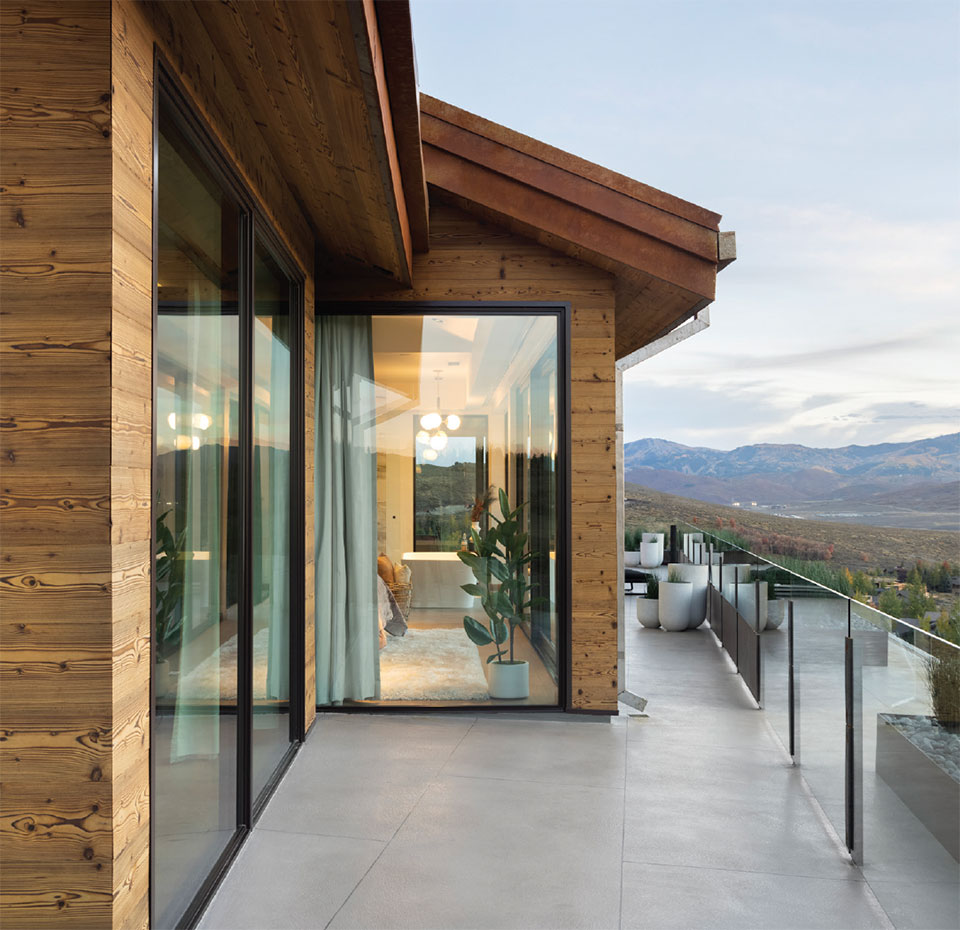
“We’re all looking for timeless design in architecture, pulling from the past, while still enjoying the comforts of modern day design.”
–Ezra Lee, Founder, Ezra Lee Design + Build
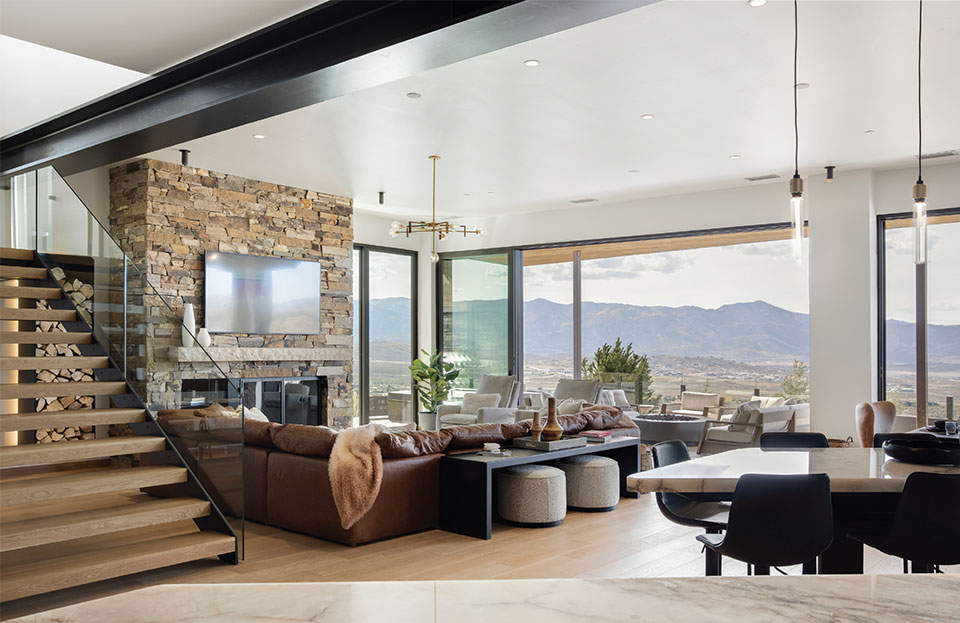
Architecture
The top of the funnel is the architecture team. Architect Doug Staker obtained his graduate degree from UCLA’s School of Architecture and Urban Design and is the head of the department at EZD+B. A Utah native, Doug now leads a team of 12 including one other soon-to-be licensed architect, a structural engineer, and rendering, modeling, and production experts. Doug likens the department to a boutique architecture firm.
“People come to us for our innovation and creativity, and in turn we prioritize their desires without specifically defining a style,” Doug says. “Many of the HOAs have materials and design requirements—certain roof pitches or constraints on building massing that frequently produce contemporary mountain designs—but we are most focused on the environment we’re building in rather than deliberately trying to design one particular style. We like to let the look of the building grow out of that process.”
Doug continues, “The majority of our projects are very rooted in the location. We’re looking for clues as we develop our designs. We engage with people to learn their individual interests and apply them to their unique sites. We may build a similar size home, but every situation is going to generate something different. We focus on tying everything together by answering the questions, ‘What do you want this house to feel like?’ and ‘What do you want your experience to be?’”

“The main level is designed around an openness to the panoramic views and sets the stage for gathering while the bedroom level upstairs is physically divided.”
–Doug Staker, Head of Architecture, Ezra Lee Design + Build
Doug references Signal Hill and explains that the client (Ezra) sought a more egalitarian experience for a family ski vacation. The goal was to capture views of the ski resort and the golf course. Doug says the main floor gives the house a lot of its identity. “Everything is set back under the large overhang, which creates space for a comfortable social environment. The main level is designed around an openness to the panoramic views and sets the stage for gathering while the bedroom level upstairs is physically divided. The idea was that the homeowner could visit with their guests and everyone would be able to retire to an equally luxurious private suite.”
Having come from years of working in small architecture firms, Doug finds it productive to work on the same team as the builder and interior designer at EZD+B. “Builders and architects see the world differently, and if there’s a problem in construction, all too often everyone blames someone else. I didn’t realize until working here how much time architects spend on legally protecting ourselves. Here, we are able to use more time to think creatively and design.”
Doug offers another benefit of having all key players in-house, saying, “Architects have to anticipate how a builder will interpret their plans. At EZD+B, our interactions let us blur the lines between disciplines. We get better results because we’re one team solving problems together. We try to do work that pleases our clients and is compelling and interesting.” He adds, “The passion for our work is what keeps architects alive.”
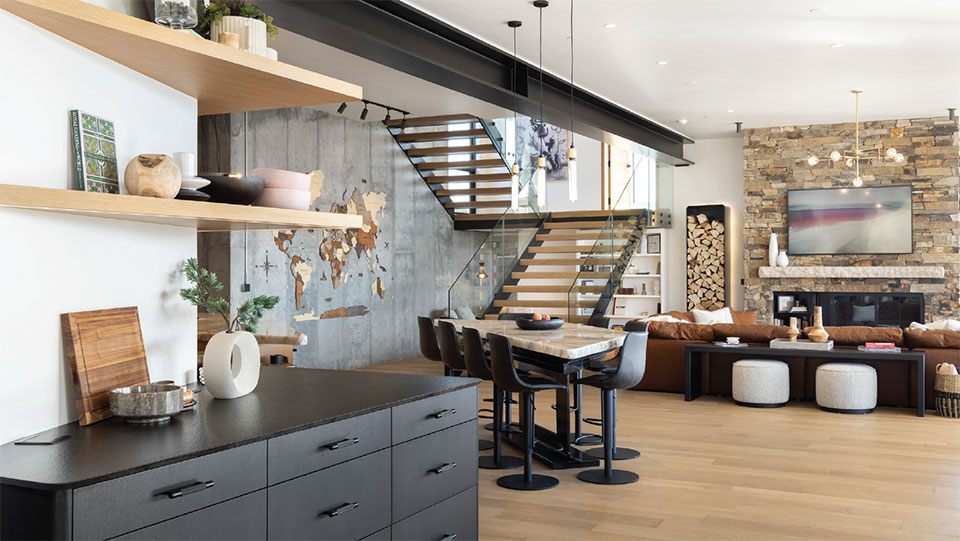
Construction
As a project moves through architecture, the construction department prices proposed ideas with the intent of steering clients to designs that fit their budget. That transparency continues when the project is underway with regard to scheduling and communication. Paul Ashby, head of construction, has two decades of experience in custom home building. He joined the firm because he was attracted to Ezra Lee Design + Builds creativity and the firm’s spin on modern homes.
“I was drawn to the cool contemporary style and the unique look and feel of Ezra Lee Design + Builds houses,” Paul says. “I enjoy construction, but there’s also a side of me that appreciates design. I’ve always been interested in architecture and interiors—it’s been fascinating and rewarding to be part of a team bringing the three elements together to create a singular experience. It’s truly interactive and fun.”
Typically, a construction project manager works like a middleman between the interior designer and client, and then relays information to a subcontractor. Ezra Lee Design + Builds framework removes a step, which means shorter timelines and also that problems are immediately addressed and proactively fixed. Paul echoes Doug’s point that having one team at EZD+B eliminates the propensity to blame others when issues arise. Aligning the three verticals also makes for better design on future projects.
“Our ongoing internal project reviews are how we improve the quality of our work,” Paul explains. “We recently reviewed a project where water made its way under an exposed pivot door during heavy and windy rainstorms. Pivot doors have notoriously poor weather stripping, so the team’s solution for future projects is to design adequate coverage or use a swinging door with a typical threshold in unprotected situations. A week later, a teammate on the architecture team showed me the design for a new home that included everything we’d discussed. We identify changes and corrections, so our work continues to evolve and improve.”
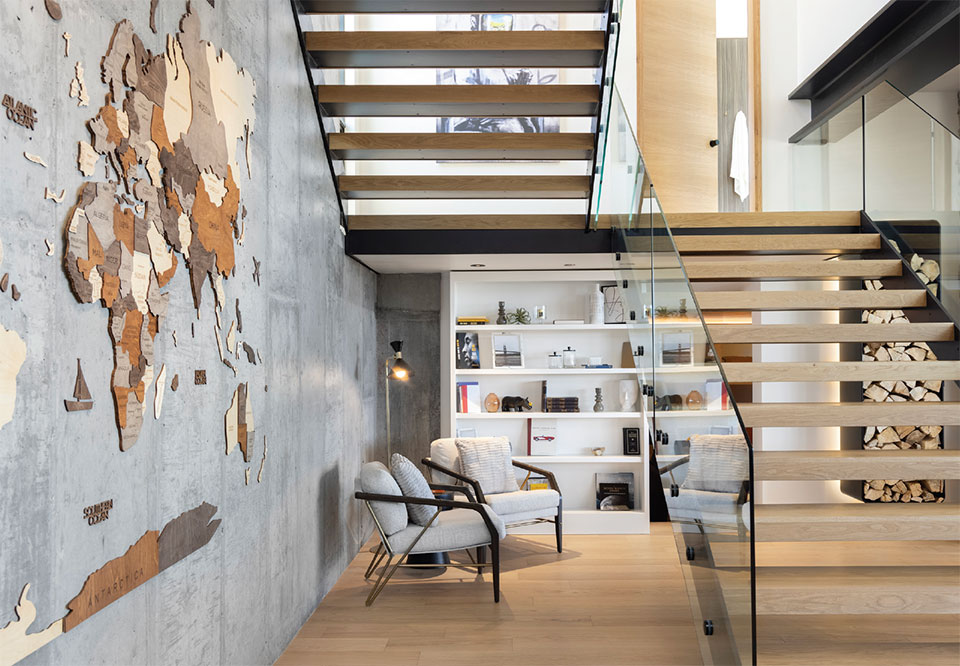
Ezra’s vision for the company is that he wants architecture and interiors to understand construction’s point of view, and everyone in construction to understand the design intent. “We are all-in, and we design for design’s sake,” says Paul. “We can choose to not follow the norms of constructability if we want. Architects sometimes refrain from drafting certain ideas because they know a builder won’t be able to execute them, but that’s not how we work.”
Signal Hill is built into the mountain in a stair-step fashion. The garage and entry sit at the lowest level, followed by the main level that is shifted back 10-15 feet into the mountain. Massive structural beams inside created challenging HVAC, plumbing, and mechanical situations that not all builders could execute. One I-beam in the garage is roughly 30” deep and 18” wide. That formidable steel barrier made getting materials past it a tough logistical issue for Paul’s team to navigate. Tough, but not impossible.
Paul adds, “EZD+B has a tendency to attract clients who like hillside lots with huge picture windows.” He references another EZD+B house in the Parade of Homes that sits on a hill at the mouth of Big Cottonwood Canyon in Salt Lake City. “You couldn’t have painted a picture as mesmerizing as the view from the great room. Our architecture team designed the home to capture it and we ‘framed’ it—front and center.”
“I was drawn to the cool contemporary style and the unique look and feel of Ezra Lee Design + Builds houses.”
–Paul Ashby, Head of Construction, Ezra Lee Design + Build
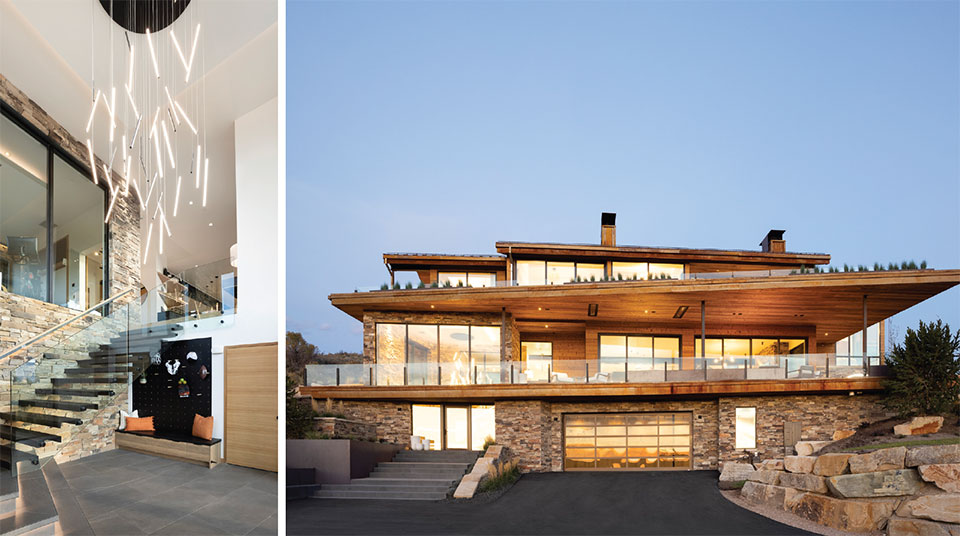
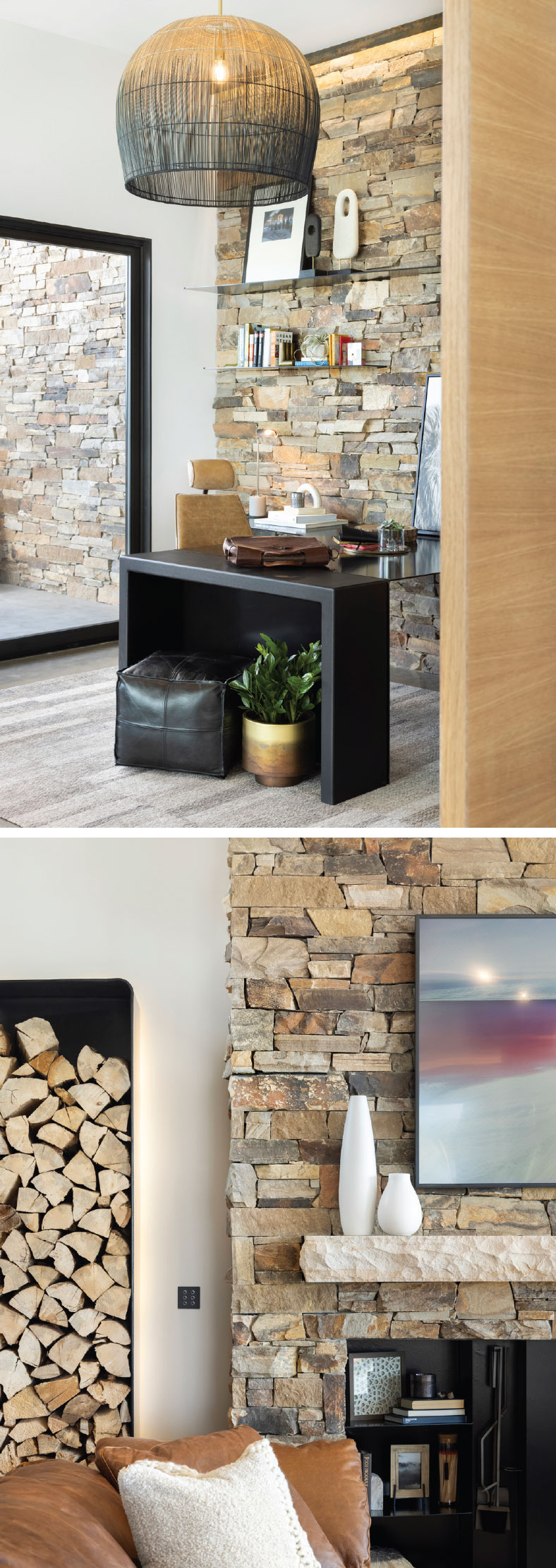
Interior Design
“Our goal is to create a home that is inspiring and that makes you a more successful human being; we also want to make sure we’ve designed a space that lasts, both functionally and aesthetically, and that will help you meet your priorities for years to come,” says Landon Taylor, head of interior design at EZD+B. Landon has been with the company for the past eight years and has been able to help shape this goal.
“Interior designers are often undervalued,” Landon adds. “In an environment like Utah, with many do-it-yourselfers, many think that we simply select paint colors and pillows—when really, we’re tapping into emotion to try and match it up with form and function.”
The inclusion of interior design at EZD+B means that a client will get a home in the truest sense of the word. Interior design is a constantly evolving process; clients can expect a well-functioning home that can simultaneously change and adapt along with their family’s growing needs. “The more we can personalize what we’re delivering, the more rewarding it is for us, and the more useful it is for the person receiving it,” Landon explains.
“We addressed this idea of coexistence,” Landon says of Signal Hill. “We started with creating suites focused on views and then used cabinetry design instead of traditional walls to divide the space. It allowed us to focus more on the ensuite experience through a single-entry door while also keeping the footprint to a minimum. Designing a traditional bedroom suite with a separate door to an ensuite bathroom would have chopped up the experience, which we were trying to avoid.”
The concept of coexistence started initially with the architecture team. Without traditional walls in all of the bedrooms, Ezra and team ironically hit a few walls of their own. “We had to run electrical and plumbing through the floor instead of through walls to keep it clean and make sure the experience we envisioned was well-executed,” Landon remembers. “Creatively problem-solving with our construction team was essential to navigating through these [design and build] challenges as they arose.”
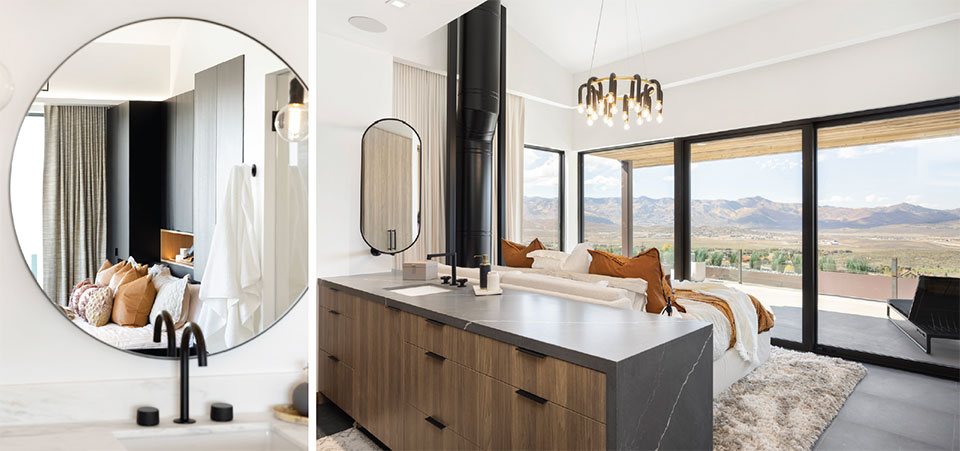
“The more we can personalize what we’re delivering, the more rewarding it is for us, and the more useful it is for the person receiving it.”
–Landon Taylor, Head of Interior Design, Ezra Lee Design + Build
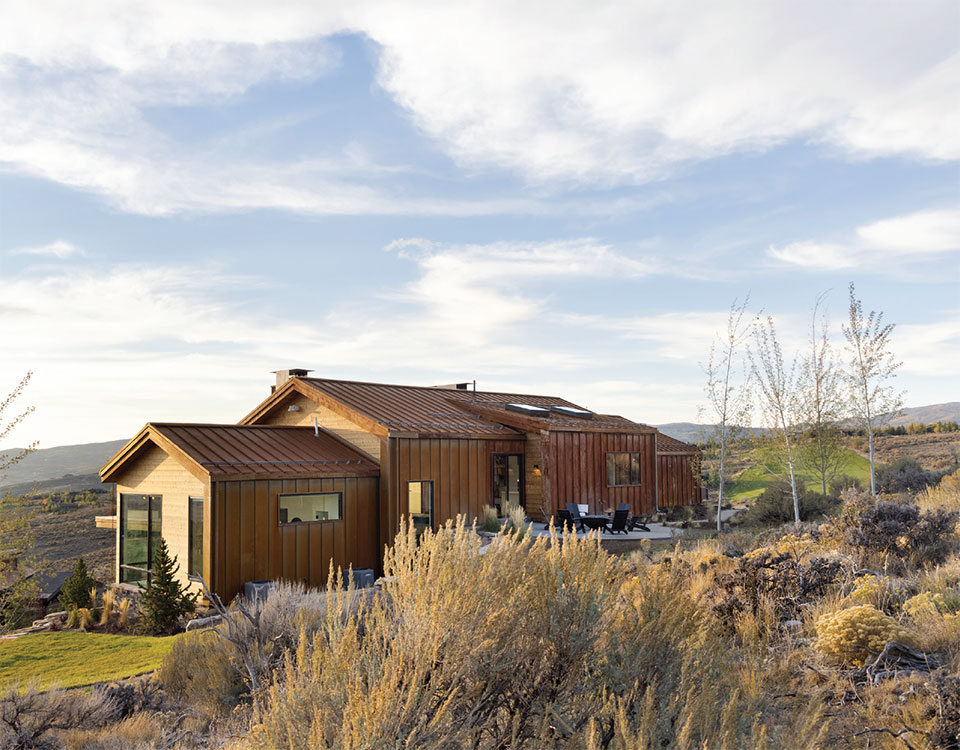
The integration of the three disciplines means that more advanced design ideas can be explored and as challenges arise, they can more easily execute on a successful solution. For example, suspending a mirror from the ceiling, or placing a bathtub next to the bed, are some of the non-traditional achievements in Signal Hill. “We try to completely reinvent the experience and create emotional attachment through never-before-seen ideas,” Landon explains. “We routinely ask ourselves how we can take something people are used to and keep the functionality the same but turn it on its head so that it feels extraordinary yet odd and good, all at the same time.”
A little-known fact about contemporary design is how expensive it can actually be to build in contrast to how simple it appears to the eye. A practical advantage of working with EZD+B is that the interiors team is involved in the entire process and makes adjustments throughout to maintain budget and schedule. That flexibility allows for creative problem-solving all along the way. More excitingly, it allows the team to nimbly take action and produce trendsetting designs that continue to revolutionize the industry—this makes them unlike anyone else out there.
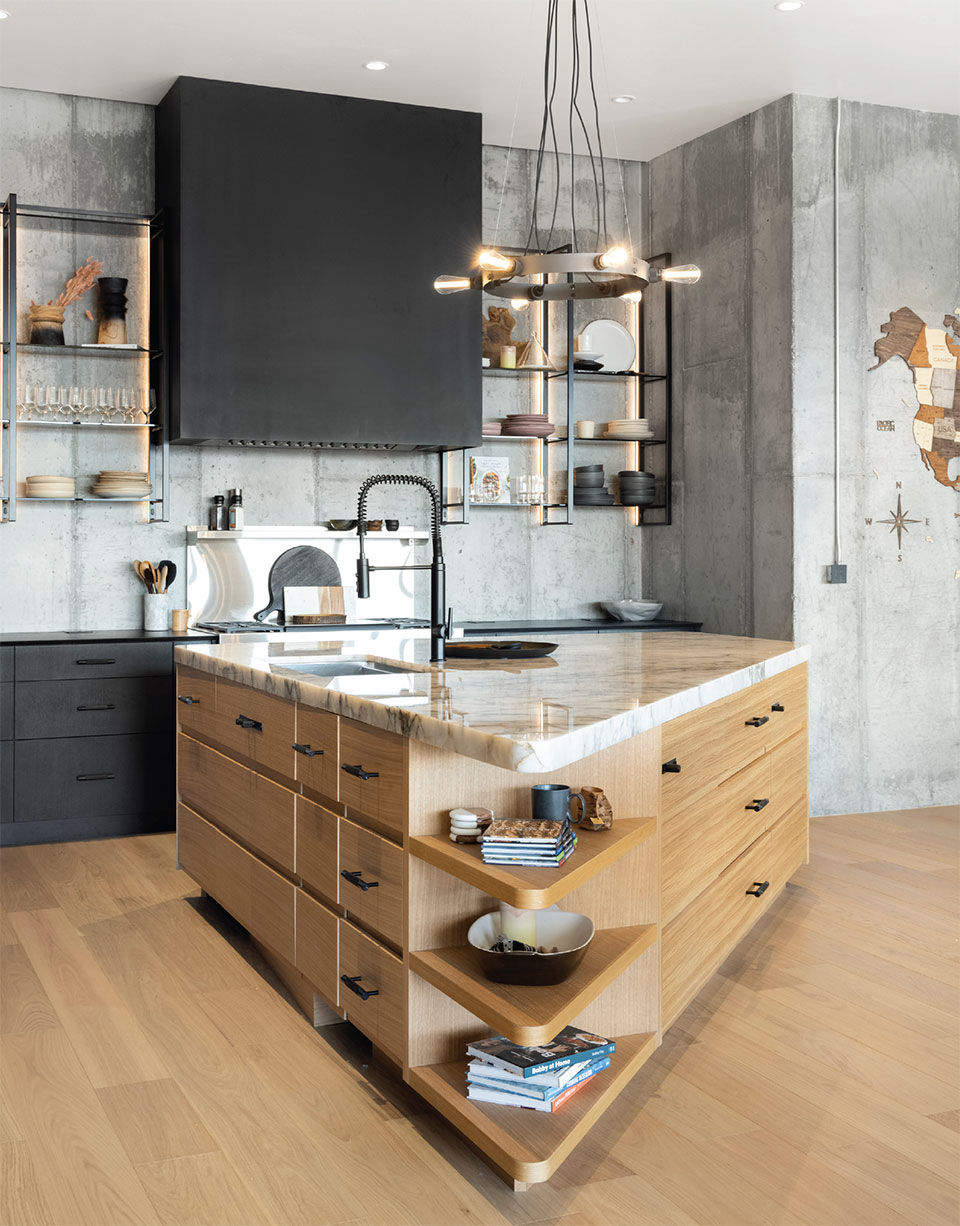
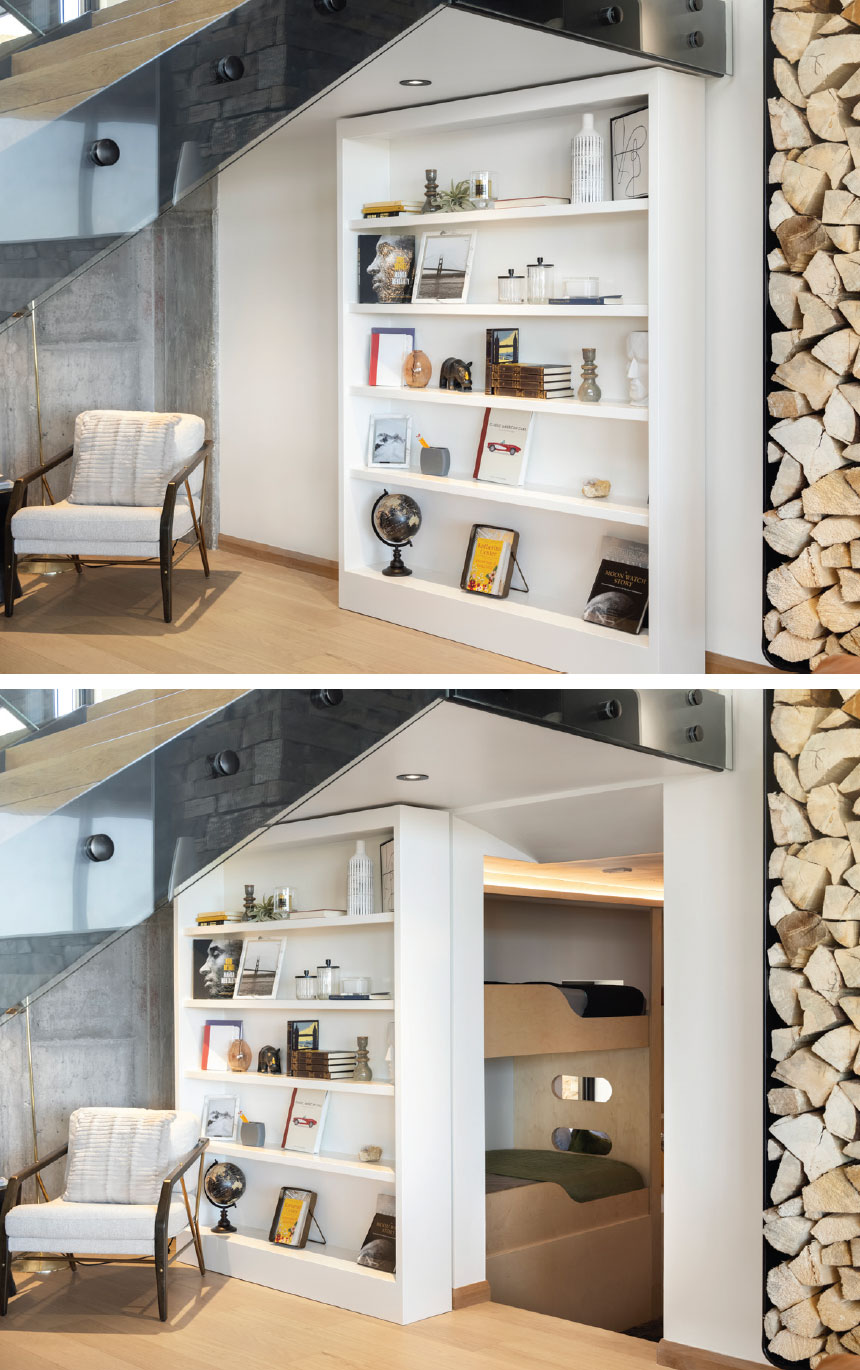
The Reveal
The most special part for EZD+B is delivering the finished project. Three to four weeks before the project is expected to be done, the team will ask clients to stay away from the site to keep the final reveal a surprise. There are glimpses of tile and cabinets, but everything is covered up during those last weeks and the client hasn’t seen it completely put together yet. When they do a final reveal, it creates an amazing experience. There are tears, hugs, and lots of appreciation.
“Earlier in my career when I was working at other firms, we’d finish a house and would turn over an empty box,” says Paul. “There is so much more satisfaction in our final moment because we’re delivering a home.”
Landon agrees: “It’s a big ask for us to say, ‘You’re not welcome at the job site now but we promise it’ll be worth the wait in the end.’ There’s so much change that happens from that point forward that there’s a huge surprise in seeing the transformation from job site to home. It’s especially exciting if we’ve finished everything down to furniture and decor.”
The reveal is the most consistently coveted part of the project for the entire team. The client’s family and friends are invited along with everyone at EZD+B. “If they’ve been able to stay away, the reveal is a monumental moment for our clients and their families that they will always remember,” Landon adds. “Our only negative feedback is that it doesn’t last long enough. We see the joy in our clients’ eyes. It permeates their body language and how they interact with each other. It is deeply satisfying to share in our clients’ experience as we deliver them their new home.”
“Earlier in my career when I was working at other firms, we’d finish a house and would turn over an empty box. There is so much more satisfaction in our final moment because we’re delivering a home.”
–Paul Ashby, Head of Construction, Ezra Lee Design + Build
