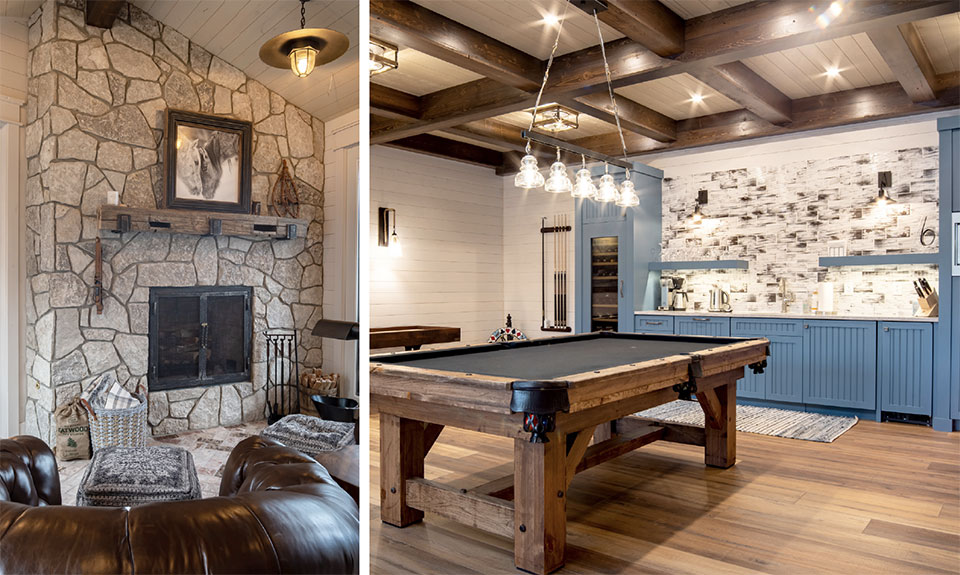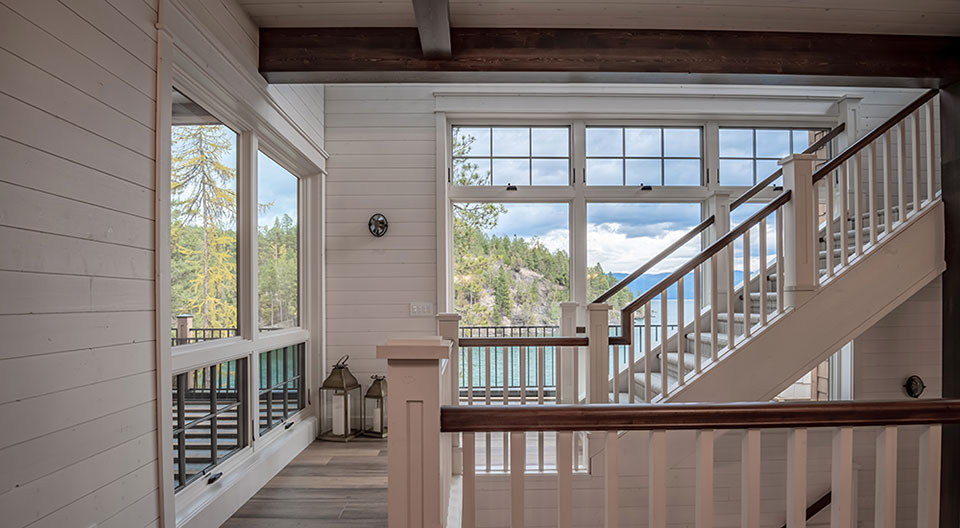Digging Deep
How nuWest Builders Carved a Montana Beach House into the Cliffs of Flathead Lake
by Cassidy Mantor
Jacquie and her husband, Tim, and their sons, Alex and Michael, are outdoor enthusiasts. They enjoy hiking, mountain biking, fishing, golfing, and snow and water skiing. Jacquie and Tim are both retired. They live and work in Las Vegas and first visited Montana on an RV trip in 2017 when they were seeking some relief from summer in the desert. They stayed in Polson and rented a boat in Somers. Jacquie recalls, “Between the mountains and the animals, the area is just majestic. We fell in love.” Jacquie remembers observing a woman shaking out towels on her deck after the kids got out of the lake and she distinctly recalls thinking, “This is what life’s supposed to be like.” They flew back to the Flathead Valley the following year and stood on a lot she was considering buying with her builder, Eric Payne of nuWest Builders, and architect Nic Cole of NC Design Studio.
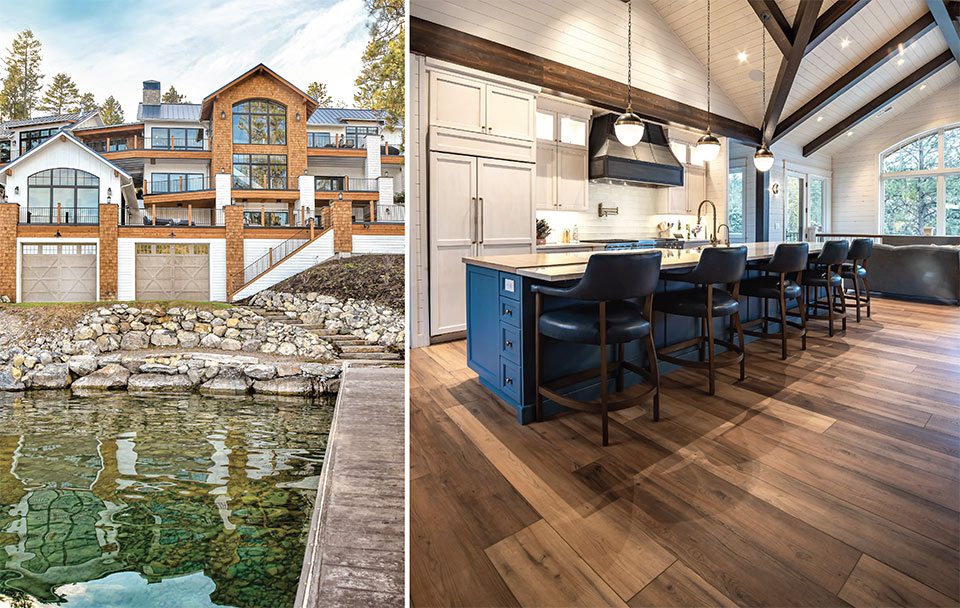
“Jacquie saw a vision for their home. We all saw it the day we met at the site. We committed to do whatever it would take to bring it to life.”
–Eric Payne, nuWest Builders
The secluded lot on Hughes Bay on Flathead Lake just outside of Lakeside had been for sale for a while. It was a pretty rocky outcropping that everyone seemed to be scared of. Jacquie and Tim had not yet purchased the lot but had a clear vision for a cozy home on the water.
Jacquie envisioned a fresh-feeling blend between the family-friendly comfort of a farmhouse and a cottage at the lake. Her family’s Spanish-style home in Vegas had rich, deep colors, and she wanted something light and bright. Jacquie wanted a house where the kids could be downstairs in the game room, her dad could read in a quiet area, and she and her husband could cook together. She wanted refined, comfortable nooks within the larger scale of the home.
Hughes Bay is one of the more sought-after deepwater bays on Flathead Lake. As Payne recalls, “Jacquie saw a vision for their home. We all saw it the day we met at the site. We committed to do whatever it would take to bring it to life.” The three of them hit it off immediately and went for lunch at Tamarack Brewing Company in Lakeside where they began reviewing pictures of projects that were in line with her vision.
Jacquie wanted lake access for her dad and her uncle, both in their mid-80s, in the easiest fashion possible. She wanted them to be able to maneuver between the house, the lake, and the guest house where they would stay. It was important that they were comfortable and wouldn’t have to take a funicular cable car or have to navigate harrowingly steep steps down to the lake, both of which are typically how architects design lake access from these types of lots.
“We came up with a more creative way to build the house so when you walk out, you’re right at the lake,” says Cole. “We imagined the patio would be akin to their beach since the actual shore is more bedrock and boulders than sand.”
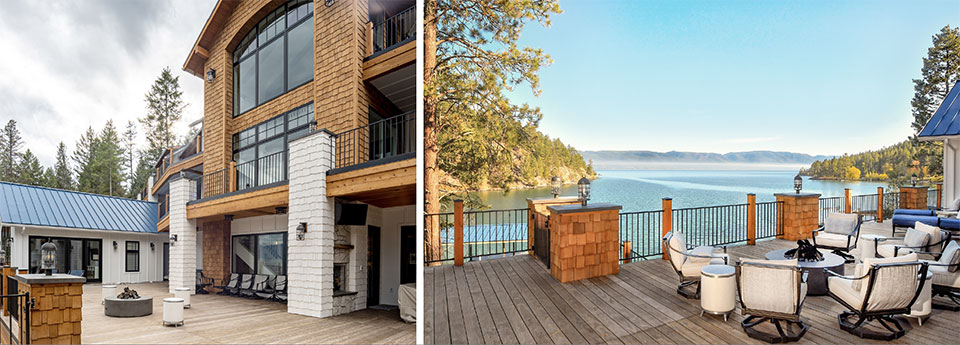
This meant nuWest had to cut into the cliff and build from the bottom up. The house is terraced, and every terraced level is cut out of bedrock. They positioned the driveway from the top-down. The result is that you can get out of your car, walk into the elevator, and step out at water level.
“The house is chiseled into the hillside and shouldered by the landscape, so it appears toned down when you approach from the driveway,” says Cole. “However, when you walk through the entry, it unfolds around you in an unexpected way and opens up to extravagant views. Oftentimes, large houses look out of place on their sites, but with all of the excavation, this house feels like it belongs there.”
Jacquie and Tim had no fear of the challenges building on the lot presented. Payne recalls that they jumped right in. They put an offer on the lot and nuWest did due diligence for them. They closed 30 days later, and they were all looking at a set of concepts several days after closing.
Jacquie says, “Nic is a true visionary! He has this incredible ability to see the terrain and understand how the home will fit into it. Beyond that, he brings a full studio of technology and drone capabilities with him.”
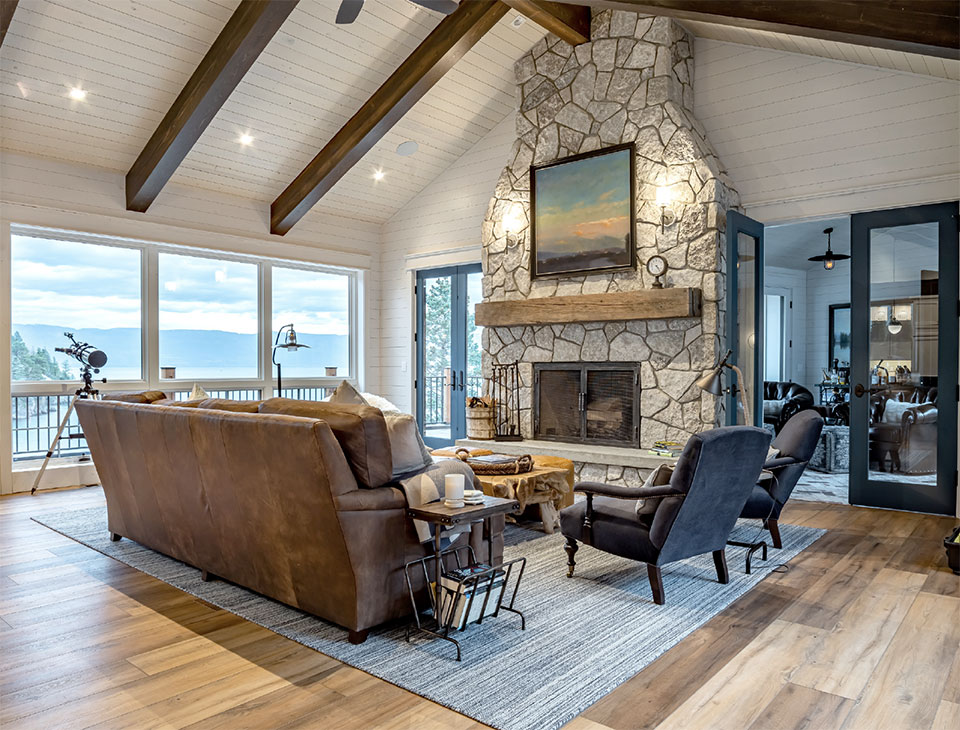
“The house is effectively four stories tall,” explains Cole. “You can tell it’s an impressive structure when you approach from the lake, but we did not want it to feel ostentatious. We added a three-dimensional effect by giving it decks on its intermediate and upper levels, which add character to it, and we designed from the perspective of making the house not look too big and tall or out of place.”
Jacquie and Tim had an aggressive timeline based on their experience with their previous custom build in Las Vegas, and they wanted to be in the home by Christmas of 2019 – 14 months away. Payne and Cole thought they were going to be able to achieve that timeline, but the second they started working, they realized the site was all rock and no dirt. They had to dig down 50 feet into the bedrock base on the cliff, blast it, and create terraced work levels. Over 1,000 loads of granite were hauled out of the site. Cole likens the property’s appearance to a mining site in Butte – they chiseled and dynamited and had even built a road into the cliff for the dump truck to reach the excavation site. Instead of taking two or three months like they’d expected, excavation took an entire year. They were already way behind schedule and then COVID-19 hit.
Ultimately, Jacquie and her family got into their Montana lake house by June 30, 2020. It is a 6,500-square-foot house that has soaring walls of glass and lots of timber mixed with modern finishes. It is light and airy like a beach cottage, with every inch having white-stained wood and shiplap walls. It has a blue standing seam roof and there is no exposed sheetrock. The big timbers and wood floors, combined with more traditional cabinet styles, make it light and airy, in keeping with Jacquie’s primary goal of wanting people to feel comfortable in every room.
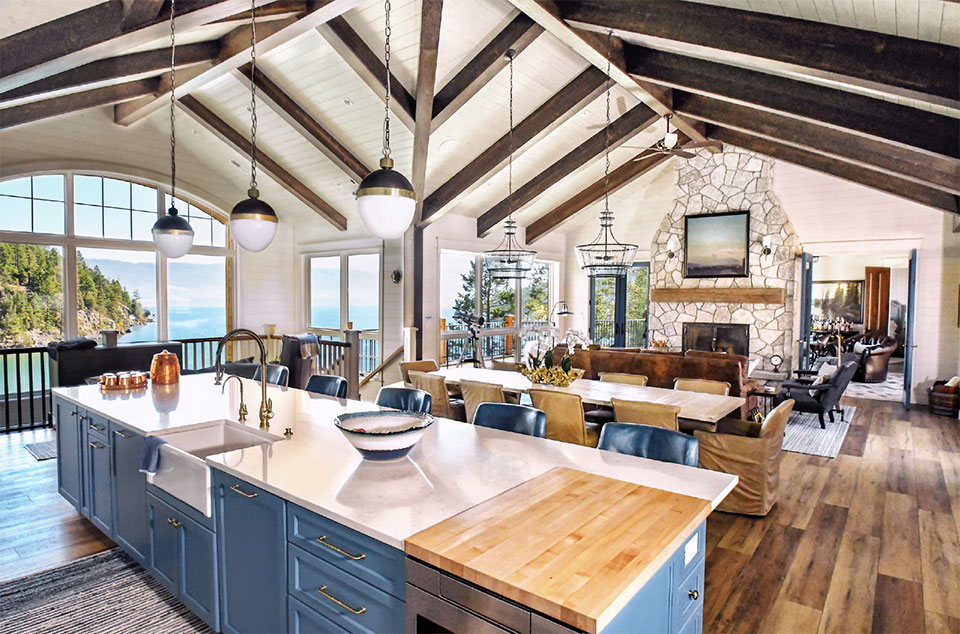
Adapting and Forging Ahead
After nuWest had successfully blasted the site, COVID-19 threw another monkey wrench into the timeline. They had two superintendents and ran two shifts, working under lights at night. Payne recalls it was the most extreme schedule he’s ever worked under. Cole describes the parking situation at the site where there were often contractor trucks backed up 500 yards down the road.
Cole recalls, “I remember showing up one time for a site visit in March thinking, ‘There’s no way in Hell you’re going to get this done in time,’ but Eric had called in guys from Billings to help. To get that many people to show up when it was such a busy time for building in Montana was quite the feat.”
“I was trying to find a rental for Jacquie and her family and four dogs to live in because I just didn’t think we were going to be able to make it on their timeframe,” Payne remembers. “Our crew numbers were down because of COVID and I just couldn’t push them any harder. I called Jacquie and told her we weren’t going to make it in time for their arrival. No rentals were available with it being summer at the lake and also COVID happening, so she asked about what rooms they could possibly sleep in temporarily while we finished the house.” The problem was nothing was finished.
The main level of the home, consisting of the kitchen, great room, master suite and the boys bunk room, were not even close to completion. The most complex part of the homes interior, the amazing chef’s kitchen, the team had yet to even start. Flooring, timbers, painting and all the various finishes, were yet to be started. With just five days until the Owners were to arrive, the success of meeting their deadline, seemed nearly impossible to achieve.
Jacquie describes working with Eric and nuWest as amazing. “This man is the most patient man I’ve ever met, and I have a very patient husband,” she chuckles. “He took every email and phone call with such graciousness. He never showed frustration and never was angry, even with our timeline and when challenges arose with the team. We’d built our house in Vegas in about a year, so we never discussed a move-in date for this lake house. We just assumed it would be a year.”
That August, 11 months after nuWest broke ground, Jacquie asked Payne how it was coming and that she hoped to be moved in the following month (September 2019). She recalls that Payne very professionally told her she couldn’t because the house was still not ready. He was always kind and delivered even the hardest information from the nicest place.
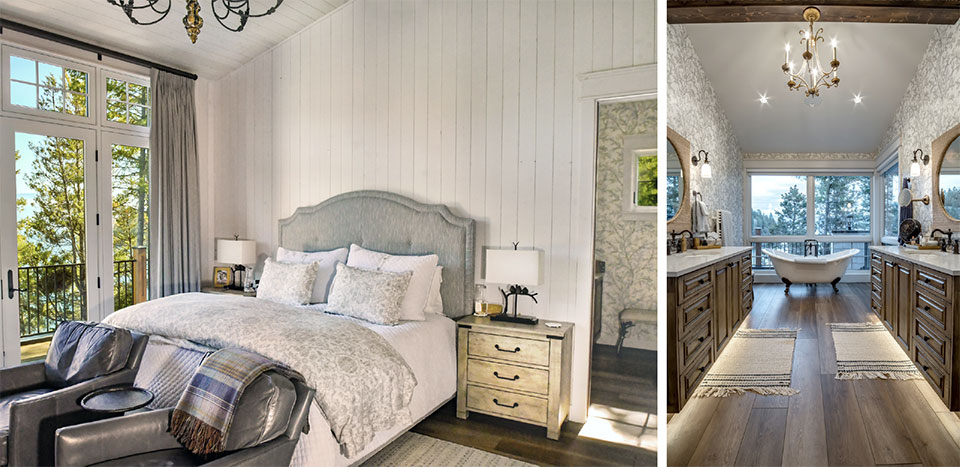
“This man is the most patient man I’ve ever met, and I have a very patient husband. He took every email and phone call with such graciousness. He never showed frustration and never was angry, even with our timeline…”
–Jacquie, Homeowner
“I’m impressed with him and moreso, how he built,” says Jacquie. “He doesn’t leave anything to be questioned, and attaches every invoice from beginning to end so there’s no issue understanding what your bill is. He was always kind and gracious, even when we were so far off from when we thought it would be done.”
Luckily, nuWest adapted yet again. Payne, who has significant commercial experience including the pedestrian bridge at the Whitefish Lake Lodge and Casey’s in downtown Whitefish, reimagined their building process and treated it like a hotel that they’d built from the top-down. Plumbing had already been put in, so he pivoted and led the crews to “work yourselves out the front door.”
“I always try to look for the positives,” says Eric. “But there was nothing like having to blast into a cliff for a full year and then combine it with a pandemic. What I’ve tried to teach our nuWest employees and what I hope we show our crews is that we’re capable of way more than we think we are. While giving up might’ve seemed like an easier option, when you have a client relying on you because they’re under tremendous pressure and can’t change their life to accommodate delays, you have to do it. You have to adapt.”
On a social level, the pandemic has shown us how adaptable we are in the face of extreme challenge. Not having babysitters and childcare options has created added stress on families. Individual crewmembers faced fears of how they were going to safely take care of their children and do their jobs, a universal concern of many parents today. In response, Payne praises his teams for coming together. They worked harder than they’d ever worked before because it was an extreme situation.
Payne proudly brings his young daughter with him to work to participate in meetings with subcontractors, and did this as a routine business practice pre-COVID. He recalls there were, “definitely some kids fishing on the dock while their dads worked to finish the house.”
What saved them was the size of the house. They could spread crews out over different areas on each of the three floors so everyone kept a safe distance from one another. Payne clearly gives credit to the crews on site. “Everyone should look back on this project and be proud,” he says, noting that they were putting knobs on drawers in the kitchen and putting the finishing touches on the house literally as Jacquie and her family drove up the driveway.
Despite the unexpected challenges and snafus that COVID-19 presented, it was exactly ten months from framing to move-in, an extraordinary feat for such a formidable home. They safely entertained family and friends the summer that they moved in. Not surprisingly, all of their guests who came to visit immediately started looking for their own Montana homes.
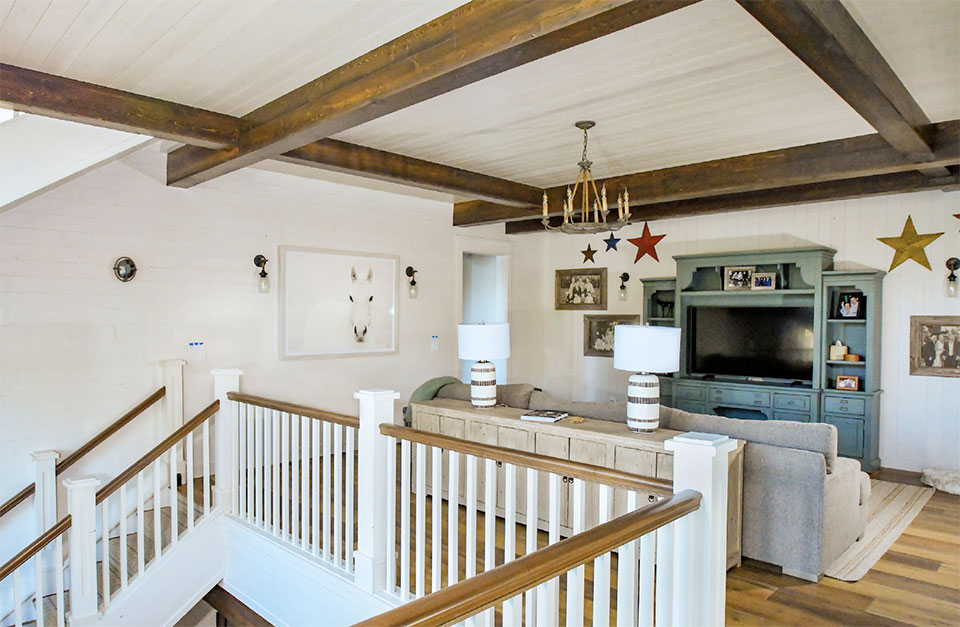
A Statement House
For as much digging as the house required, nuWest also routinely implements sustainable building practices. All timbers for the Hughes Bay Retreat, including the wood trims and the wood for the staircase, were locally sourced, and the fireplace stone also is from a local supplier. The handmade cabinets with massive custom built-ins came from a craftsman in Polson.
The amount of light coming in from the windows makes the main level one of Jacquie’s favorite places in the house. “In the morning, I’ll get a cup of tea and watch the osprey dive for fish and the deer graze in the front yard,” she says. “It’s the most perfect place I could be.”
Jacquie and her husband love to cook. She makes soups and bakes casseroles, brownies, and cakes, and her husband grills. It was very important to have a large enough space so they could move around and also for everyone to be able to sit. Accordingly, there is a massive 20-foot-long island in the kitchen that seats seven people comfortably, and an eight-burner range that’s not only a spectacular showcase, but is also extremely functional. A glass backsplash complements the views. Dishwashers are precisely spaced on either side of the sink, and a farmhouse/cottage-style hood was handmade in Kalispell. Jacquie says, ‘It’s perfect and looks exactly the way I wanted.”
The kitchen, in all of its grandeur, is still very cozy. Payne says it feels like you’re a participant in a piece of performance art when you’re in it. Interior designer Heidi Tate of Tate Interiors in Whitefish confirms, “We wanted to make sure we focused on the amazing lake views. The feeling we were going for in the kitchen is akin to when you walk into a room and you love it but can’t single out one reason alone as to why it feels so good.”
The staircase was designed and built to look like a Cape Cod-style beach home. It is open on all three levels in every room, so there are lake views from every part of the living area. “It’s the only staircase I’ve ever built that feels cozy to look at,” says Payne.
Through French doors to the right of the fireplace on the way to the master bedroom is a muskoka room, or an enclosed porch. The space has a natural brick floor laid in an artful herringbone pattern that is also echoed in the mud and powder rooms. Jacquie wanted to create a private transitional space where her dad and his wife could read and feel like they were enjoying the outdoors without having to brave the elements. The muskoka room has a fireplace and a whisky bar and is an intimate space that can comfortably seat two people.
The master bedroom is a second favorite place for Jacquie. Tate Interiors brought in white silk and velvet bedding to support the light and airy feel of the home. The master bath has opposing vanities and a steam shower for added comfort. Jacquie recalls she was taking a shower and looked out to see six wild turkeys in a tree. She marveled at being able to take a shower and have wildlife so close.
The lower level opens out to the deck, which is Jacquie’s third favorite place in the house. The views include an osprey nest and old-growth trees. The deck offers the vantage point of being able to watch sailboats enter and leave the bay. It’s romantic and sheltered. In addition to the deck views, the lake level of the home consists of a game and entertainment area. Jacqui has a background in event planning and used her expertise to create a detailed entertainment experience down to every appliance and toy and where it would sit on the floor.
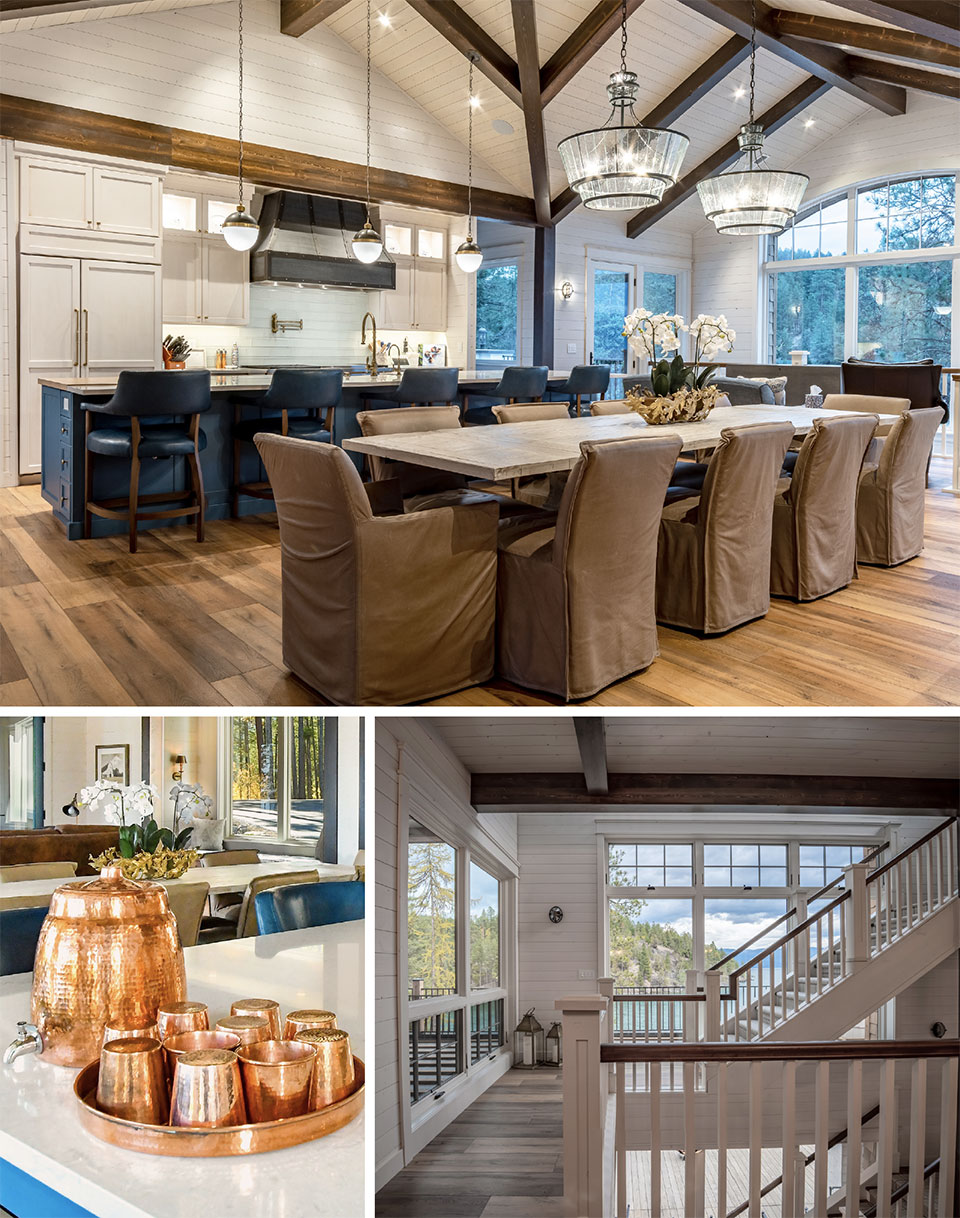
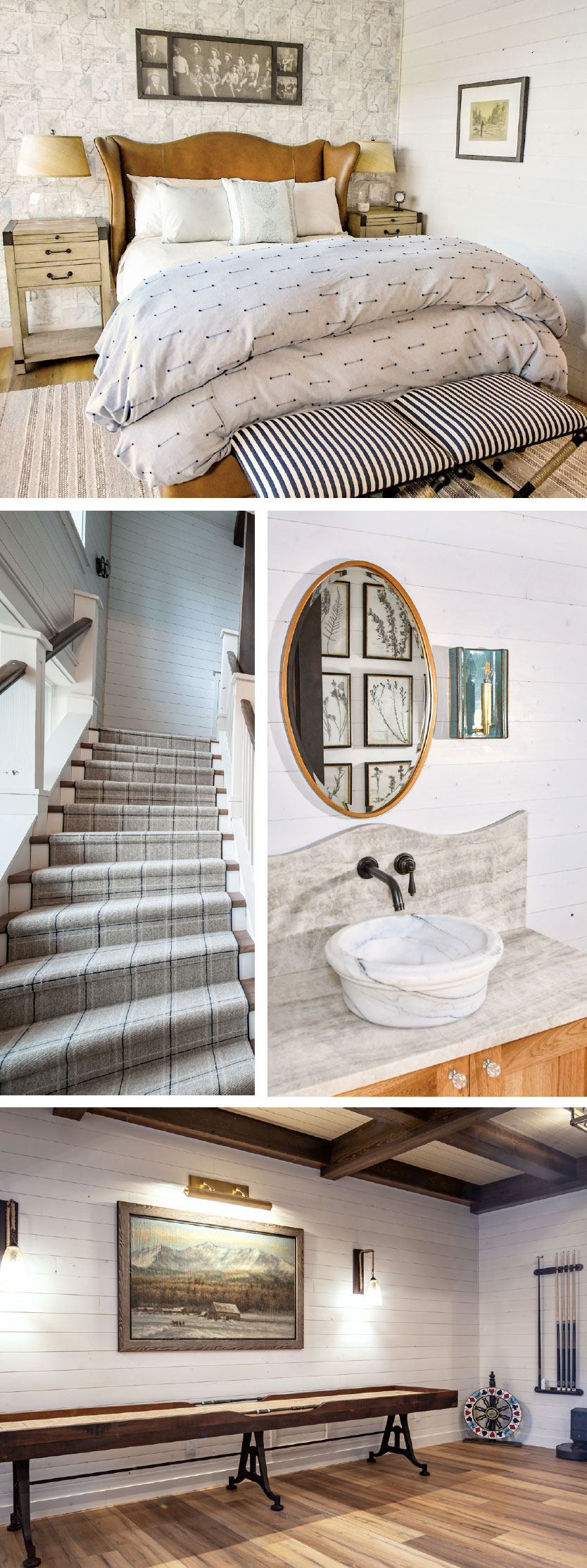
Tate Interiors specified the interior finishes including timber colors, whitewashed ceilings, floors, cabinets, appliances, and hardware. They wanted everything to be extremely warm and cozy to complement nuWest’s Montana beach house feel, even though this is a larger home. They used antique brass in the kitchen and master suite. They achieved some contrast with the timbers and wove blues and organic linen colors throughout. They brought out a lot of texture and made sure they didn’t introduce anything too modern that might distract from the feel of a cozy cottage at the lake. Cole credits Tate Interiors for interpreting what Jacquie wanted very well and being able to transform the architecture into the space she sought.
Jacquie was also clear that the home was for her family to live in. Fabrics and flooring needed to be low-maintenance and durable enough to stand up to their four dogs and teenage twin boys. They used cotton-blend fabrics often found in high-end hotels with an extra layer of performance technology woven into the fibers, as well as leather to give the home a sense of place in Montana. Benches were measured to be comfortable heights for the family members using them. Tate explains, “Jacquie puts her family first. Our interior design direction was all about how they’ll be able to use the house and how they will be most comfortable in Montana.”
Like nuWest, Tate Interiors also used local resources. “We are so fortunate that we live in an area where we have so many talented craftspeople we can rely on,” Tate says. Tilework, brick, grout, and the rough hand-scraped oak doors for the master closet and bunk room were handmade in Kalispell. The firepit, exterior concrete accents, and caps were sourced from Missoula. Tate adds, “I found a mantle from the early 1900s for the master bedroom fireplace. What made the house so successful is that I had the ability to collect things and confidently know the guys working there could install what I’d found.”
Jacquie adds that Tate’s experience is incredibly helpful because she understands architecture, interior design, lighting, timelines, and all of the difficulties that came with building a home during the COVID lockdown. She says, “I originally thought I didn’t require a designer. However, once I met her, I knew I couldn’t have accomplished the end result without her.”
For all of its cozy ease, the house is completely automated and extremely high-tech as well. The homeowners can watch their thermostats remotely, as well as turn on and off their lights for security even when they are 1,000 miles away in another state. The house has radiant heat floors inside and outside, as well as smart audio and lighting designed and incorporated by the nuWest team.
“Being able to wake up and be surrounded by pine and fir trees standing tall and see the lake glimmering and the osprey diving, I feel very grateful to be there,” says Jacquie. “It’s a pretty special space. Ultimately, I hope to be living in this home full-time. Our family really enjoys the life we are building there.”
“Everyone is still friends,” adds Cole. “The house flows well and feels like it was meant to be there. That’s what good architecture is – a house meant to be in that site.”
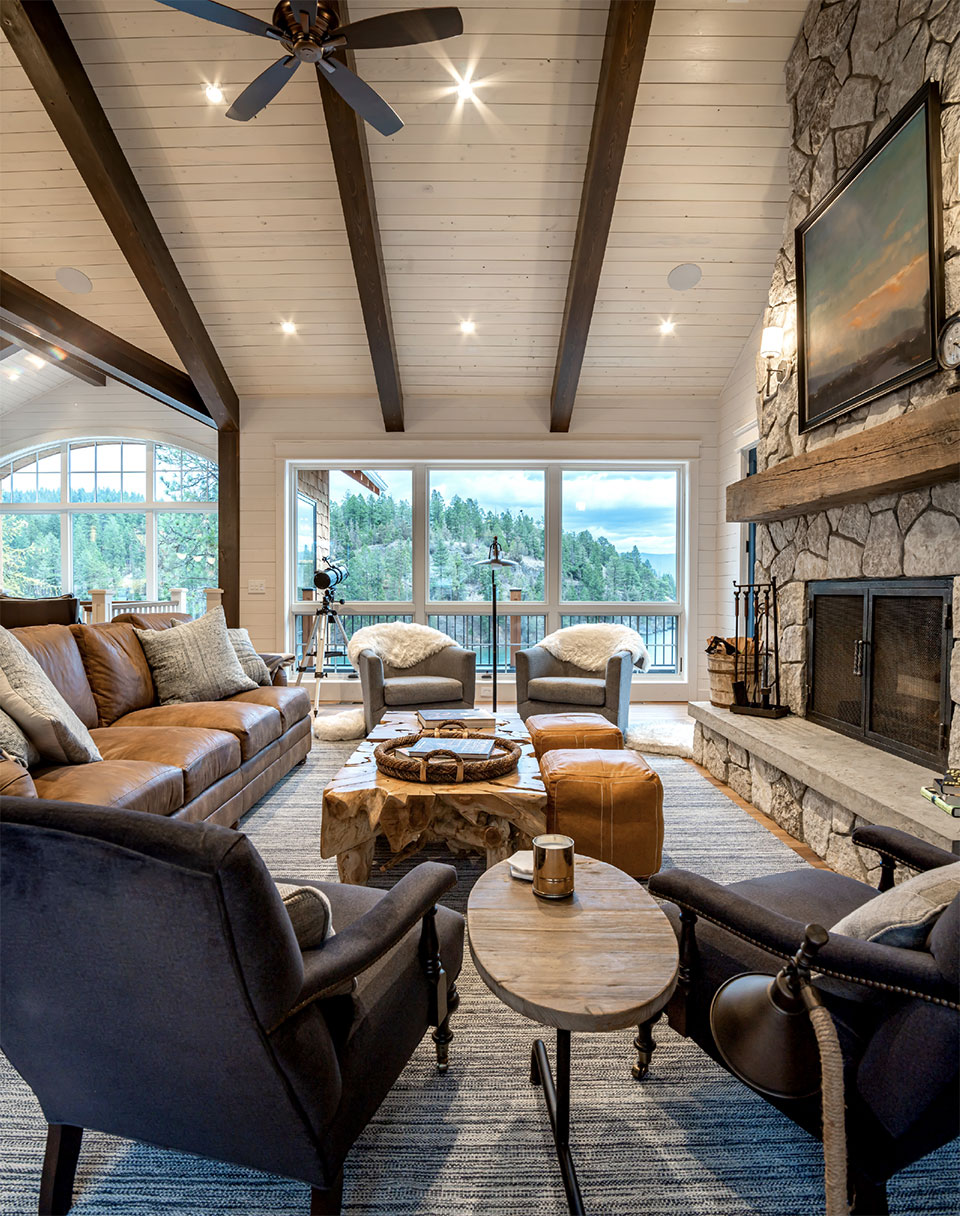
“We are so fortunate that we live in an area where we have so many talented craftspeople we can rely on.”
–Heidi Tate, Tate Interiors
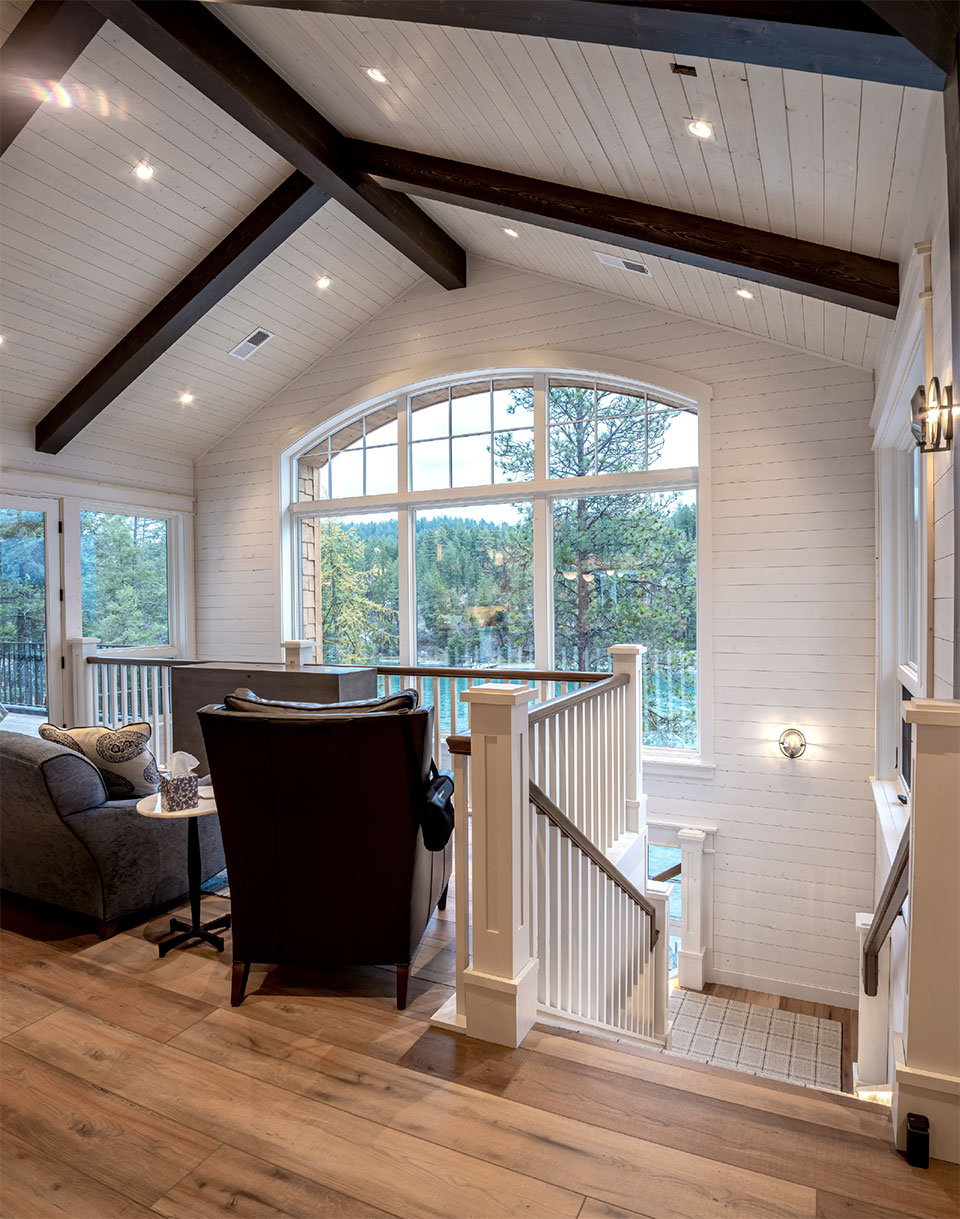
Future Design-Build Services
NuWest and NC Design Studios developed such a wonderful partnership on the Hughes Bay Retreat that they have continued to work together. Currently, they have a dozen projects in the design or construction phase that are mostly lake houses on Flathead or Whitefish Lake. They also have some commercial projects in the works.
One highlight of their design-build process is their ability to create photorealistic renderings. Unlike the old flat black and white illustrations, today’s clients receive colorful 3D renderings and drone animations where you can fly around house and see how it will really look in its finished form with birds, grass, and shrubs. Cole and Payne agree that on larger projects, like the Hughes Bay Retreat, it helps to show the client exactly what they will be building and adds to their excitement. “Sometimes when we put together a beautiful architecture and show a client exactly what it’ll look like, it makes the project happen,” says Cole.
“Nic’s team and my team see things very similarly,” explains Payne. “It has been the best relationship in my career.” To that end, they look forward to collaborating on more projects in the future and bringing that efficiency to clients in the form of one point of contact for architecture and building. Ultimately, the goal is for clients to get a full range of design-build services when they call nuWest.
“Working together with Nic, we can take a client’s wishes and desires and turn them into drawings we know we can build,” Payne says. “Instead of running into budget issues or not getting exactly what they want, our experience working together has shown us that we can deliver a look identical to the renderings that our clients have fallen in love with in the first place.”
“Sometimes when we put together a beautiful architecture and show a client exactly what it’ll look like, it makes the project happen.”
–Nic Cole, NC Design Studio
