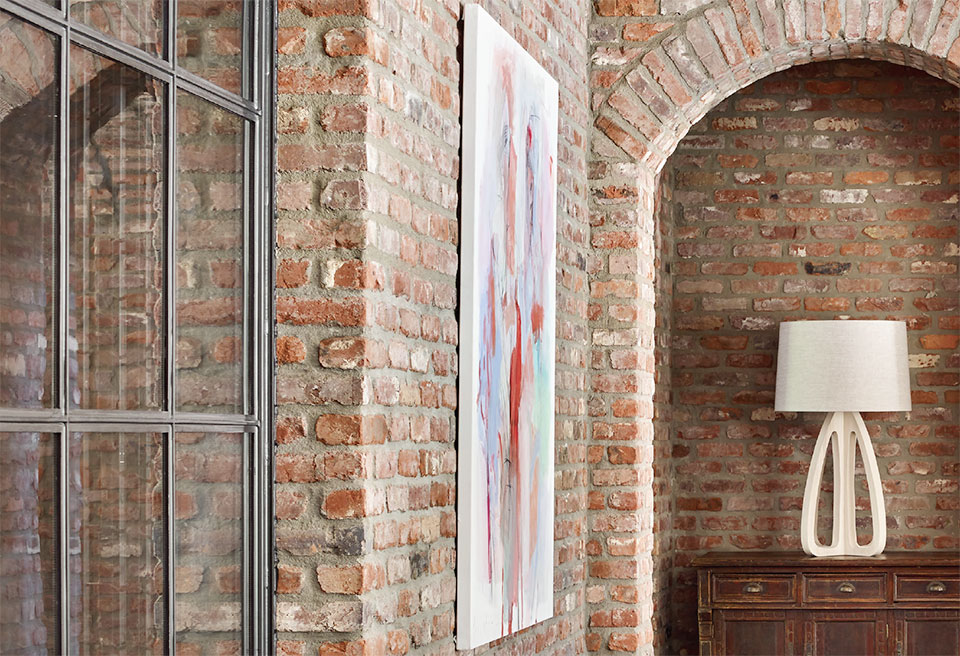THE HEART OF THE HOME
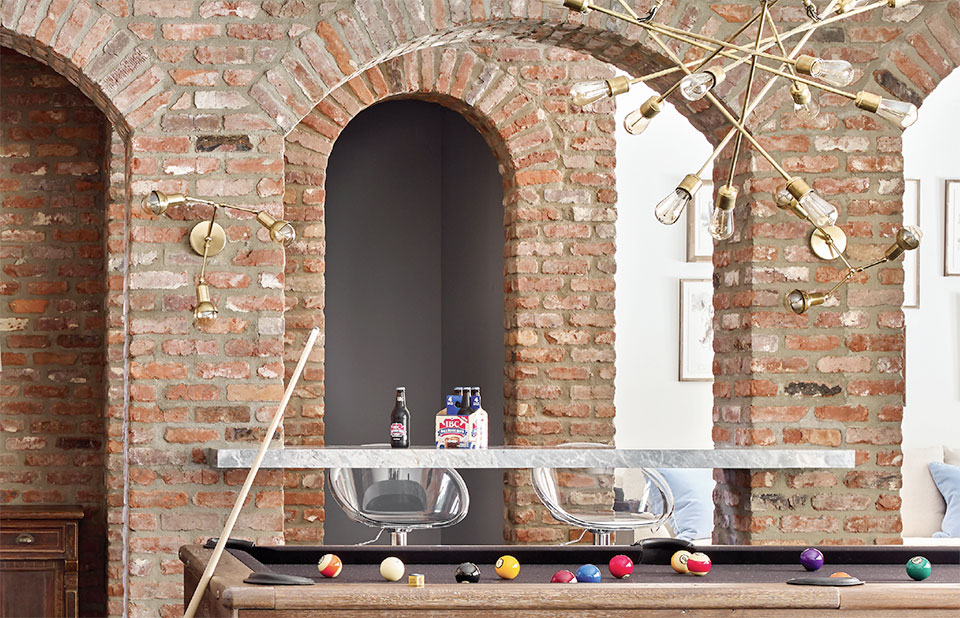
The family room is where life happens. Unlike the formal living room where we sit up straight and try to be on our best behavior, the family room gets hit with spills and dirt from kids, pets, and drinks. Furnishing the family room involves balancing style with comfort & functionality.
Western Home Journal is proud to feature three interior design experts who bring Sun Valley family rooms together in their own unique ways:
Sarah Latham from Latham Interiors, who focuses on mountain modern design
Arianne Heyser from Topnotch Fine Furnishings, who designs warmly rustic environments inspired by ski chalets
Erika Blank from The Picket Fence Interior Design, who creates mountain transitional moments
Read how Sarah, Arianne, and Erika put together a family room, including the hot topic of how Covid-19 has changed the way we use our family rooms, and how interior design has helped solve for those additional uses.
Latham Interiors
CRISP DESIGN for the MOUNTAIN MODERN FAMILY
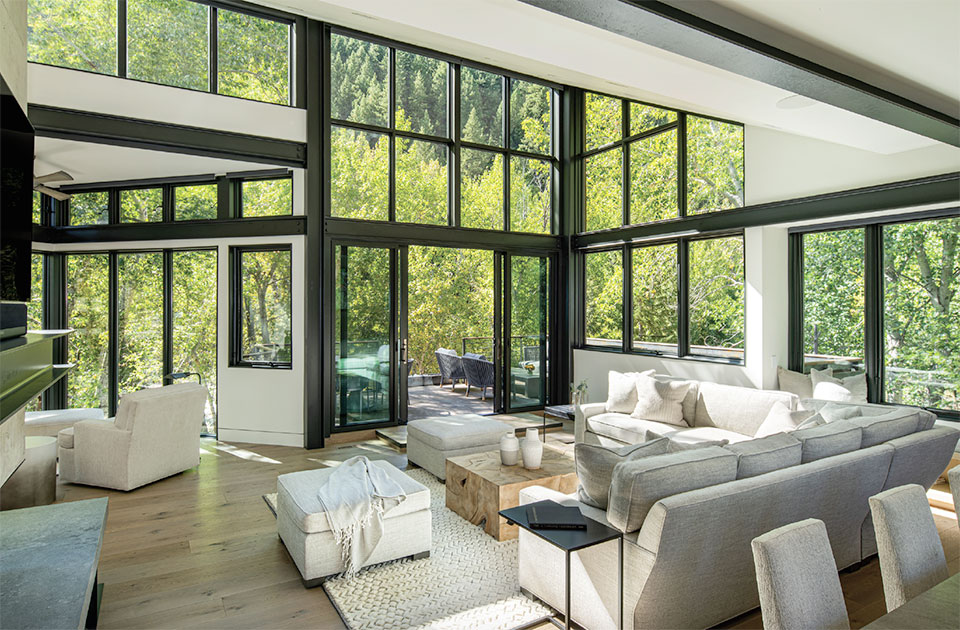
Sarah Latham, owner and designer at Ketchum-based Latham Interiors, gets to know a family before designing their space. Latham Interiors brings a clean mountain modern perspective to Sun Valley homes. To successfully design a space so it is truly perfect for each client’s needs and wishes, Sarah always begins by learning how they live their lives:
Pets? | Allergies? | Children? If so, how old are they? | Should the space be formal & suitable
for reading books, or will it mainly be used to watch TV and play games?
“The best family room design maps specifically to the individual family using it,” explains Sarah. “I need to understand how a family envisions themselves in the space.” Once she gets to know them, then she creates designs and guides the family toward an experience that achieves their preferred picture within a space. Often her goal is to design environments that deliver certain feelings, such as relaxation.
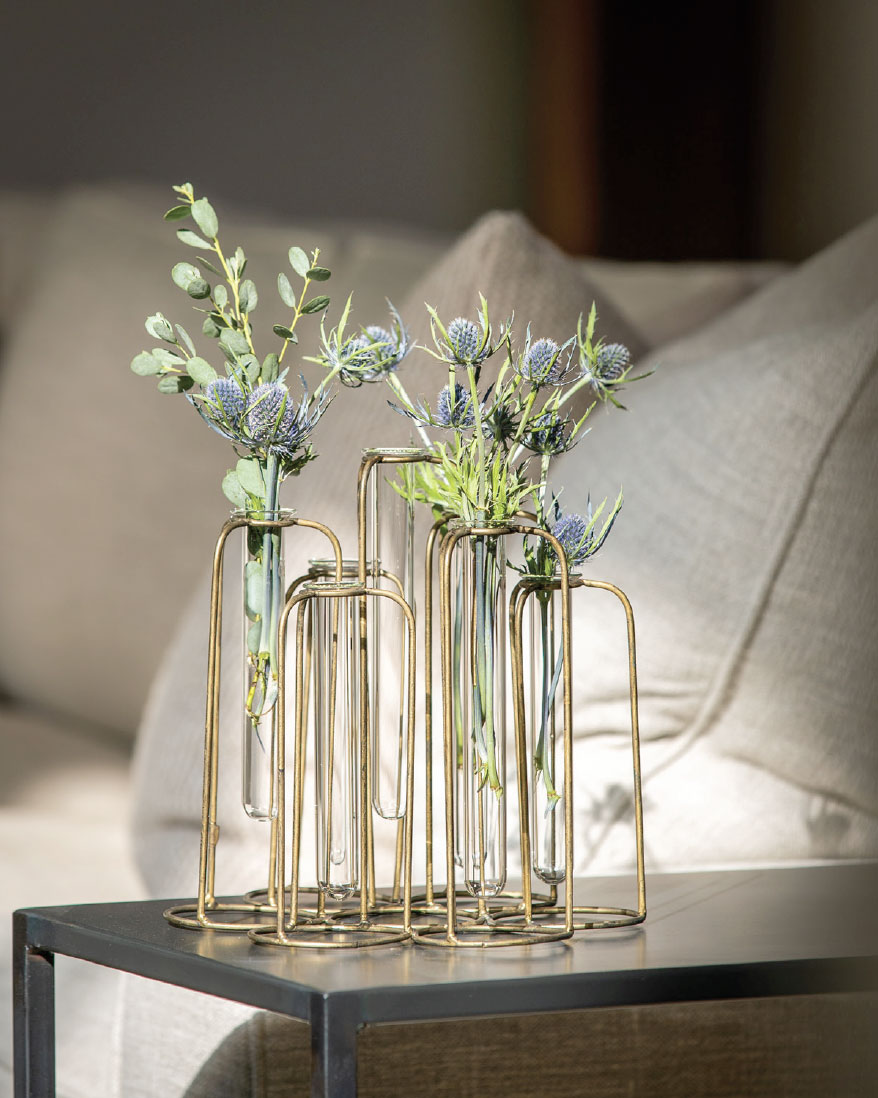
“Dark color and patterns may serve a functional purpose to hide stains, but they’re not always what people want aesthetically. We balance that with fabric resiliency selection.“
–Sarah Latham, Owner, Latham Interiors
Sarah is LEED-certified, a qualification she earned in the decade she spent working at Ruscitto, Latham, Blanton Architecture (RLB). Working for RLB gave Sarah a unique opportunity to learn the building process from the ground up, whereas many interior designers are only familiar with designing once the final form is complete.
“I was mentored by traditional architects and engineers who drafted everything by hand. While I also trained to use Auto CAD, I developed an understanding of the pause and patience that comes with learning in the traditional practices that inevitably lead to knowing the building process with the same attitude. Working as a team is a critical part of design development,” says Sarah.
Defining Lifestyle for the Family Room
Latham Interiors begins furnishing the family room by understanding the family’s persona and lifestyle. Then, they can address scale, function, materials, and the overall aesthetic.
“First, we have to make sure everything will fit and function according to the owner’s needs and liking. Then we can address the design style and how our choices will contribute to the overall feeling of a room, such as using materials like mohair, or other durable options like indoor/outdoor fabrics,” explains Sarah.
Stains happen, particularly in heavily used family rooms. Whether from pets, children, red wine, or all of the above, patterns and darker colors are two ways Latham Interiors suggests hiding dirt. Fabric protection is another option to mitigate dirt and spills.
“Dark color and patterns may serve a functional purpose to hide stains, but they’re not always what people want aesthetically. We balance that with fabric resiliency selection. I wouldn’t hesitate to specify indoor/outdoor fabrics because of the longevity they provide with kids, pets, and stains,” says Sarah.
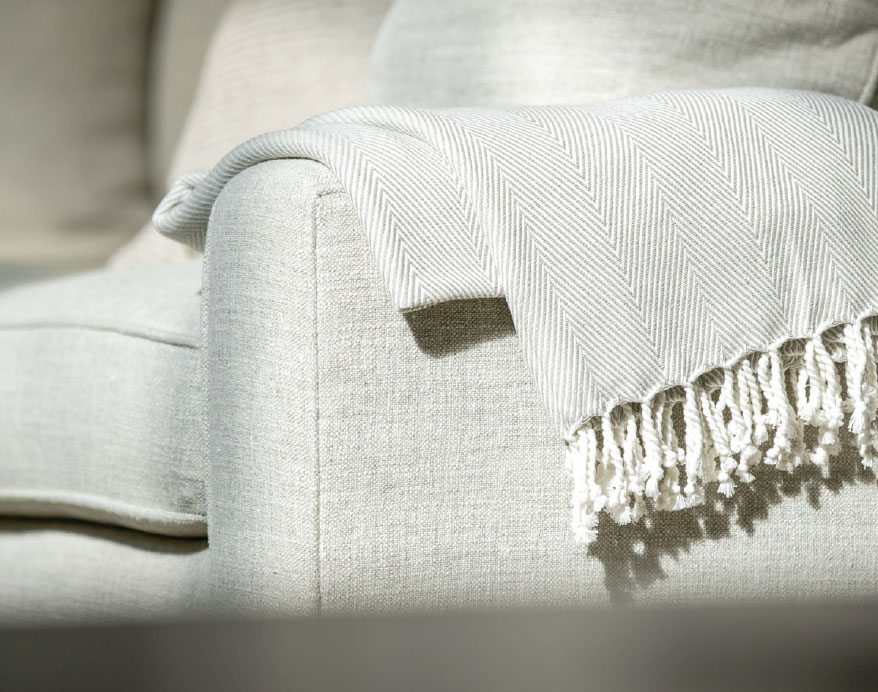
TV or Not
Architecture is moving away from formal living rooms. We now entertain in the kitchen, in front of a TV, or at the dining table. Family rooms have also morphed into media rooms. TVs can be divisive between owners who either want it on display or hidden.
“We aim to find a compromise in design, whether by hiding a TV within cabinetry or using solutions that make a TV in plain sight appear to be a mirror or art,” says Sarah.
Another creative approach Latham Interiors offers is to camouflage the TV within dark finishes that complement its dark exterior, such as shou sugi ban, the Japanese method of wood preservation by fire.
“It’s almost become a cultural struggle of whether to have a TV or not in the family room. We have great ways to hide the TV so it’s not staring at you,” Sarah says. “Concealing the TV makes the space more liveable for certain uses, and also convenient for when we want to watch it. It just comes down to intentional design.”
Multi-Use Family Rooms: The New Normal
More multitasking is happening in family rooms now that more people are working from home. Carving out a home office may take over a portion of the space that traditionally was used for the family room. Kids have adjusted to doing schoolwork at dining room tables. New homeowners may have the luxury of going back into their design and planning for multi-use spaces needed during COVID-19. For others, it comes down to finding a creative solution to make space for a table or desk.
““We work toward a focal point, whether it’s a TV or fireplace. It’s an organized, natural way to find something for people to sit around and welcome others into the room,” explains Sarah. “Now with COVID-19, the way we approach family rooms has evolved into finding multiple uses within a single space.”
She adds, “If it’s a great movie that your family seeks, your family room will be about having something to relax on. If it’s board games, you need somewhere to gather. It comes down to the layout of the home, how accessible you can make it, and ultimately, it’s about embracing what works for your family.”
Timber Lane: The Ultimate Young Man Cave
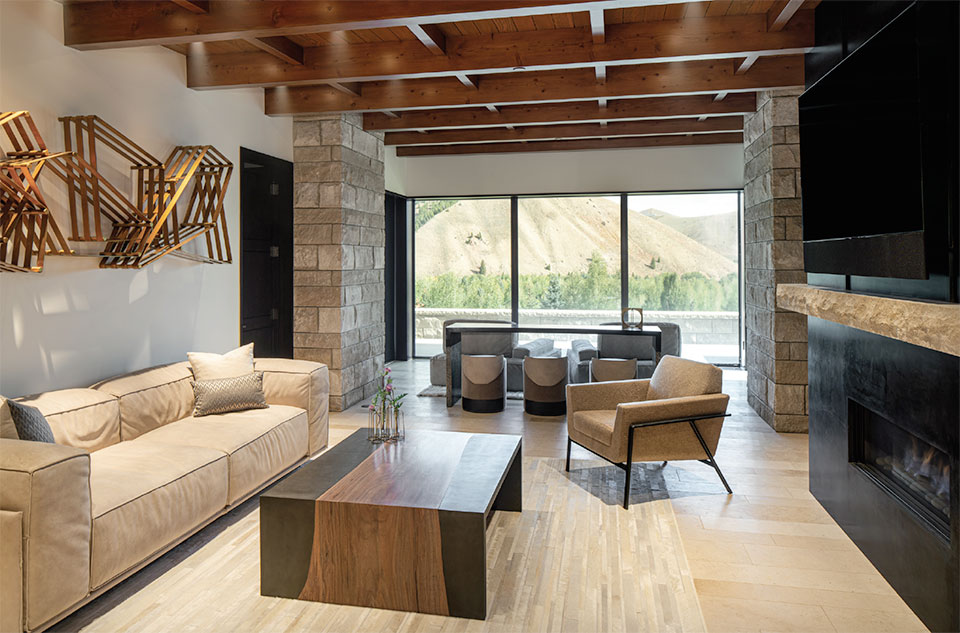
Timber Lane is a project completed for a client who has four sons in their 20s. The owners purchased a three-bedroom home and hired Latham Interiors and an architect to double the capacity size to create space for their sons.
“In the family room area, our design direction and purpose was ‘youthful yet masculine.’ We used raw natural materials and finishes around a custom-designed billiards table in the game room,” explains Sarah. “They wanted to be able to watch TV above the fireplace, so we added a leather low-profile square sofa and side chairs. We placed a timber slab and metal-infused coffee table on a hide rug for a tough yet sophisticated space.”
Latham Interiors used feather wall coverings from pheasants to give a natural hunting vibe a modern direction. The team also completed a stunning wet bar adjacent to the seating area that reflects on a sitting nook with two oversized blocky lounge chairs looking out over the mountain view.
Sarah explains, “The wet bar was meant for a quick game snack, but not to necessarily be the focal point of the room. The hidden appliances are concealed behind cabinetry panels.” She adds, “An antique glass backsplash, dark wood cabinet fronts, fluted glass inserts, Rocky Mountain hardware, and Holly Hunt pulley pendants complete the design. It’s stunning in person and one of my favorite spaces.”
“In the family room area, our design direction and purpose was ‘youthful yet masculine.’ We used raw natural materials and finishes.”
–Sarah Latham, Owner, Latham Interiors
Boathouse Condo: Where the Boat Is the Bar
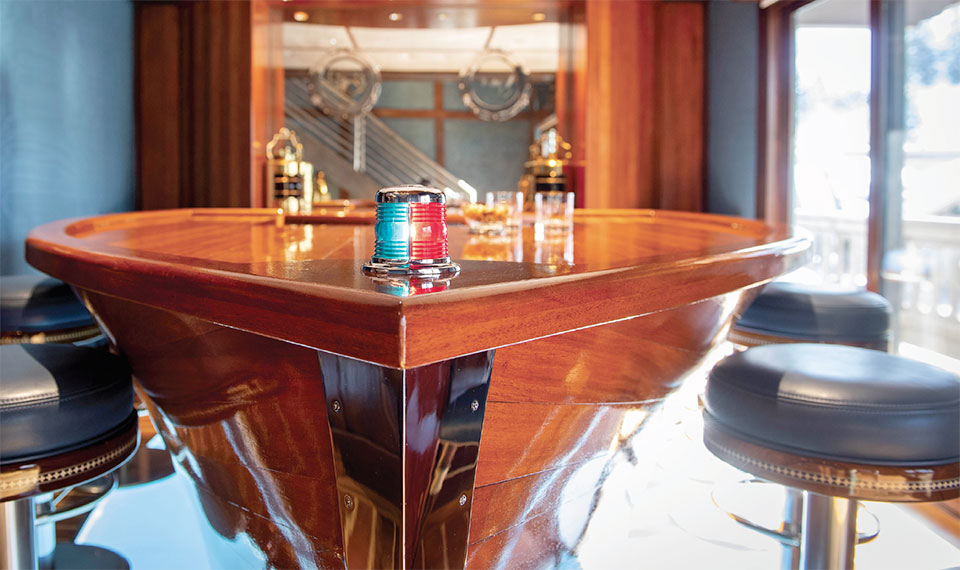
Another extension of a traditional family room took shape in the form of a bar made out of a vintage Chris-Craft boat. Latham Interiors worked with teak floors and upholstered the walls in a nautical-themed condo located directly across the street from ski runs. A tuck and roll built-in banquette takes advantage of the view outside as well as downstairs to games and the bar below.
Sarah reflects, “The family room can lead into so much more than what we think of as a traditional room. How you create that space isn’t necessarily defined by walls.”
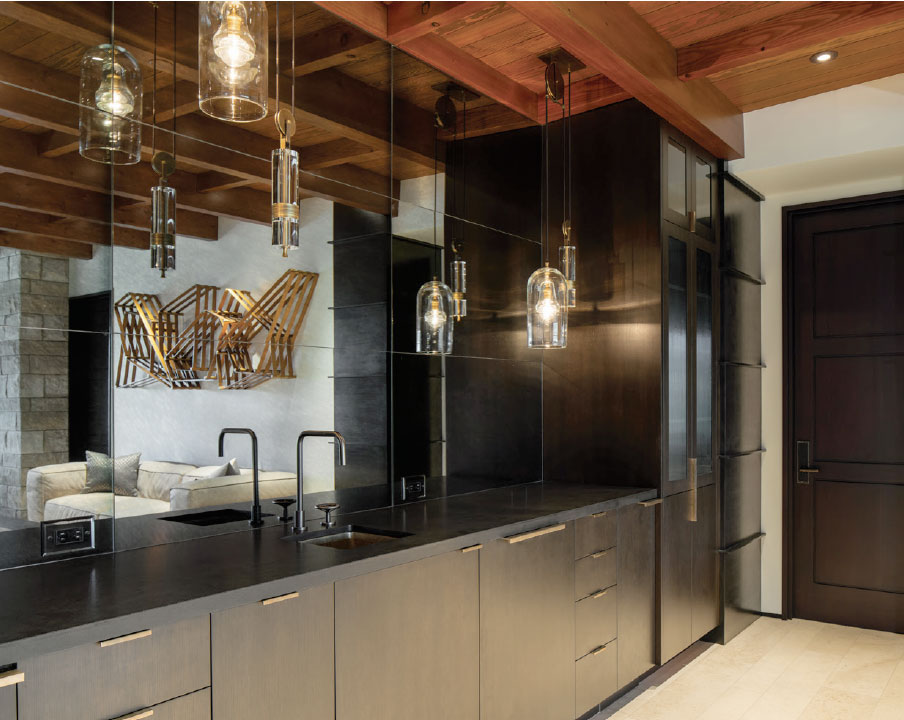
Style at Your Fingertips: The Online Shop
Latham Interiors has a curated online boutique with a styled assortment of Latham-approved furnishings and objects for any home. With the increasing appeal of being able to get new items without having to leave the comfort of home, the shop has been thriving.
“We work really hard to provide curated options for our customers who want to have a little piece of Latham in their homes. Our online shop is a way to give more people access to the design we love,” says Sarah.
For more info; call 208.928.6366, visit lathaminteriors.com, or check out their online boutique, shoplatham.com.
TOPNOTCH FINE FURNISHINGS + INTERIOR DESIGN
DEFINING YOUR STYLE
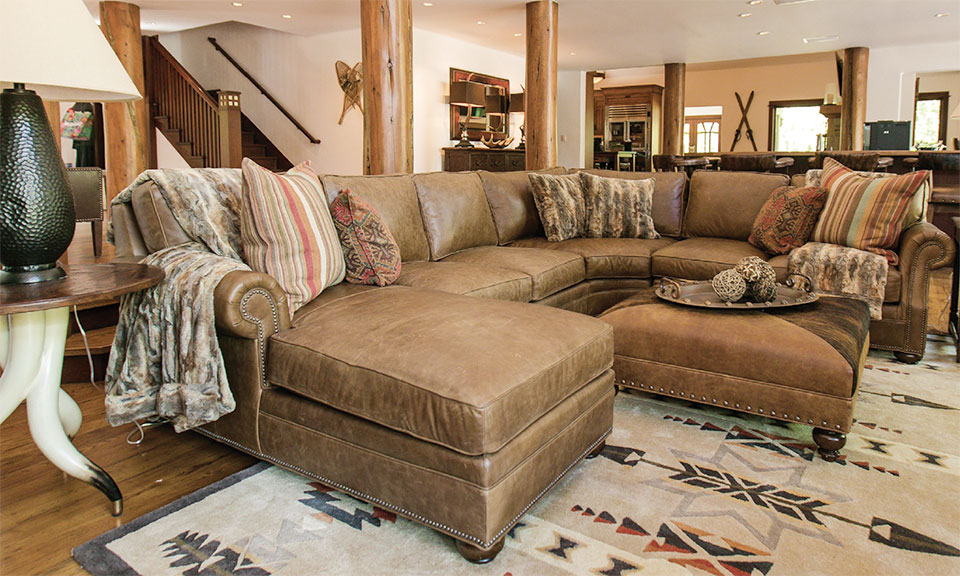
Over the years, layouts in homes have evolved from a traditional formal living and dining room to an open-spaced family room that is the hub for centralized activities. Arianne Heyser, co-owner and interior designer at Topnotch Fine Furnishings, defines the family room as “the heart of the home.” She refers to the area as a gathering space that must include good surfaces where people can set drinks down, where it should feel comfortable to put your feet up and relax. To Arianne, the family room is where everyone has a good time, which can include playing cards and board games as well as snuggling up and watching movies.
Arianne’s warm personality is reflected at the store located on Sun Valley Road in Ketchum, Idaho. Topnotch’s cozy and inviting designs draw inspiration from Sun Valley’s elegant rustic ski chalet aesthetic. She says, “Topnotch is about finding artisanal furniture items and putting an eclectic mix together in a way that feels really cohesive and yet also unique.”
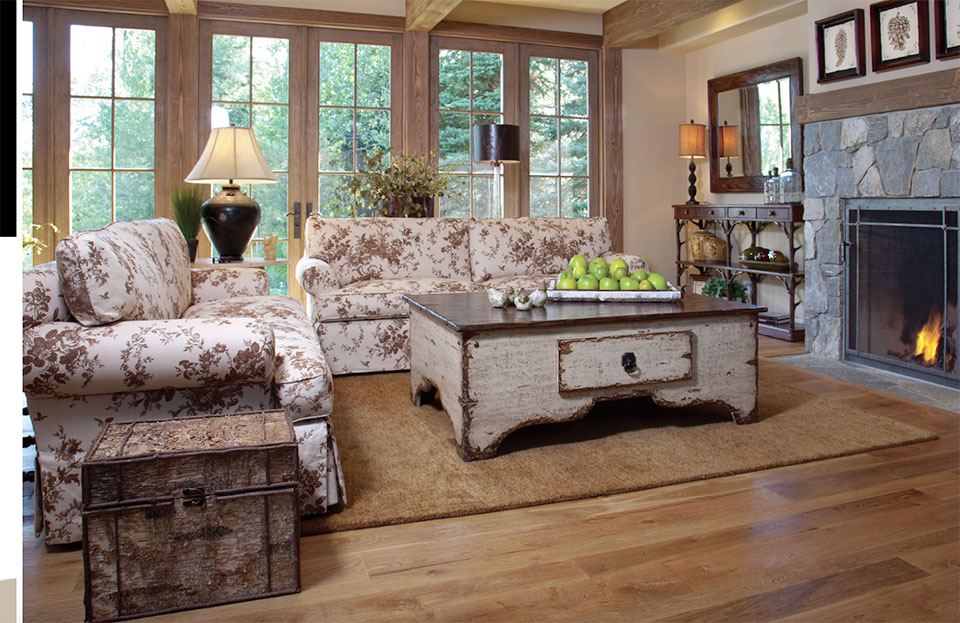
Comfort and style are key for Arianne’s family rooms. That could mean having a comfy sectional sofa, or separate chairs for people who find it more relaxing to have personal space. One thing is clear: Arianne loves helping people define their styles, which comes as a result of getting to know them and their families’ needs.
“Topnotch is about finding artisanal furniture items and putting an eclectic mix together in a way that feels really cohesive and yet also unique.”
–Arianne Heyser, Co-owner,Topnotch Fine Furnishings
Arianne explains that clients will often relate to a few pieces. The Topnotch team can then pull a whole room together based on those connections. As Arianne explains, “Interior design for us is about cultivating people’s spaces so they come alive and bringing their unique style to fruition. Oftentimes, we make discoveries about their preferences that they didn’t know they had until we get into the process. It could start with an observation as straightforward as, ‘I love that antler tray,’ and we then expand from there.”
Steps to Furnishing the Room
Topnotch’s team of interior designers will first establish a focal point in the room. In many Sun Valley homes, there are competing focal points including statement stone fireplaces, the TV, and the views outside. The team will balance architectural and lifestyle factors to create a space that works for the room and the family. Ultimately, it comes down to getting to know a family’s personality and how they will use the room.
Topnotch Fine Furnishings has a 10,000-square-foot showroom in the heart of Ketchum, which is where clients get to know the design team better. At any given time, there are 20 vignettes that the team has put together so that clients can visit and feel the rooms in real life. Walking and sitting in mini-rooms is a great way for people to explore their own preferences for comfort and aesthetics. “What one person finds to be comfortable is not what another might agree with. Sitting on a sofa is the best way to try out a piece and see how it fits for your life,” says Arianne.
As planning continues, Topnotch helps narrow down options for clients by reviewing catalogs and viewing samples in their design center. “The process can be overwhelming. We have over 400 swatches from each vendor, so we have to edit and get to the point where we can make a strong decision,” says Arianne. That editing process includes taking several swatches home, testing if the family pet’s hair sticks to the fabric, and observing how the materials look throughout the day in different light.
“It is about giving people the power and ability to make those decisions for their homes,” Arianne adds. “You can tell when they’ve finally hit upon their vision for their space and defined what they’re thinking for the direction they want to go. It just flows from there.”
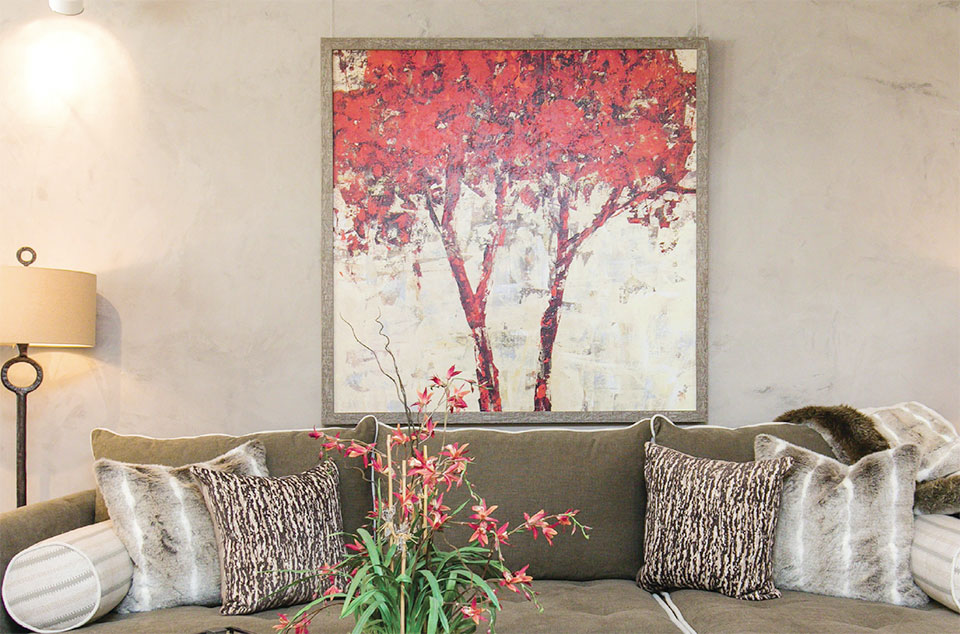
A Built-In U-Shaped Bar
One family room Arianne and her team designed was for a family with four adult children who were having their own kids. “They were all about gathering and hanging out,” recalls Arianne. “They had a massive room with a built-in U-shaped bar that had a full espresso station and taps.” At first, the bar seemed like it would pose a challenge and be a conflicting focal point.
“The bar was in between the kitchen and patio doors that went out to the pool. As I walked the space and saw how the family intended to use it, it became clearer to me how it would play a central role in their family’s lifestyle,” says Arianne.
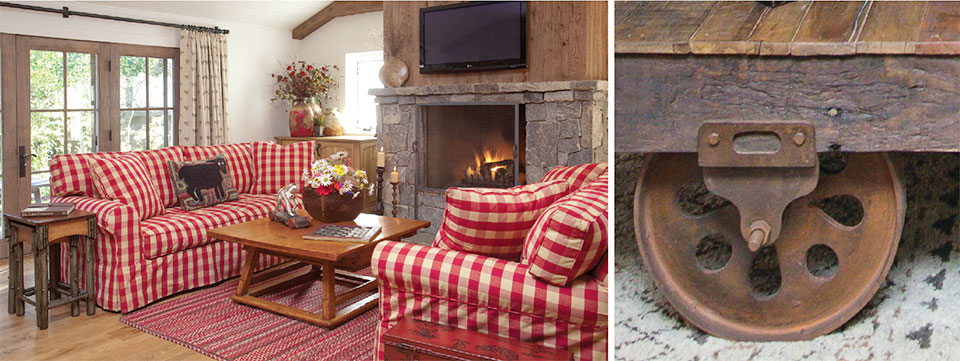
“When it comes down to it, it’s about creating stylish, warm, and inviting spaces. Topnotch has been around since 1976 and has
a heritage that we honor through our contemporary designs.
–Arianne Heyser, Co-owner, Topnotch Fine Furnishings
“We added hair-on-hide swivel chairs and swivel bar stools to create as much seating as possible. We placed an enormous curved sectional that was 12’ x 10’. It was leather, which served a dual purpose of holding up to spills from the bar. We made it cozy with blankets and three or four pillows in every corner. Everyone could sit in a comfy spot. Then we layered in texture, stripes, and a big wool Pendleton rug to tie it together. It was a very comfortable and relaxed home,” says Arianne. “We hung a large three-tier antler chandelier right in the middle and placed a rustic mount on the fireplace. Across the room from the bar we added an entertainment center so you could turn from the bar and watch TV. The entire space is warm and inviting.”
The most memorable design element for Arianne was adding a large rocking chair for the mom, who is now a grandmother with two grandchildren. “We placed a swivel rocking glider and an ottoman in the room so she’d be comfortable with the babies in that large space even when everyone was hanging out at the bar,” says Arianne with a smile.
“I love working with people and trying to identify their style”.
–Arianne Heyser, Co-owner, Topnotch Fine Furnishings
Adapting After COVID-19
Sheltering-in-place changed interior design because people have spent so much time with their furniture recently that they’ve developed strong opinions on certain pieces they want to replace. “Customers come in and want immediate changes,” says Arianne. “While they might have only spent a month in their Sun Valley home before COVID-19, this year, people have the time and attention to focus on anything in their homes that is bothering them. We’re grateful to be able to help them refresh their spaces.”
Topnotch’s large showroom is an asset that helps to implement those quick changes. The size of the facility means that the company carries enough inventory that many off-the-rack orders can be delivered within several days. This proved to be an unexpected advantage when Amazon delivery times became uncertain and people wanted to support local businesses. Although in-home deliveries and placements are customary, Topnotch has adapted its delivery so that items are cautiously placed on back porches or in driveways or garages, to maintain proper social distance and err on the side of safety.
Topnotch also has a track record of virtually decorating homes for owners in other states. The team has leveraged this experience during COVID-19 and has added virtual appointments.
Conceptually, COVID-19 underscored the importance of the family room as a multi-use destination. “When it comes down to it, it’s about creating stylish, warm, and inviting spaces. Topnotch has been around since 1976 and has a heritage that we honor through our contemporary designs. When I met the founders, they hired me on the spot even though I was a young designer working in kitchen and bath in Colorado. I was only visiting my family in Sun Valley at the time, but it felt like joining Topnotch’s interior design team was my calling,” says Arianne.
She adds, “Our work is very personal. I love working with people and trying to identify their style. It’s one of my favorite parts of design. Being able to give people a home or a feeling that they really love, and then hearing their feedback of ‘that’s exactly what I was thinking’ is really rewarding.”
For more info; call 208.726.7797, visit topnotchonline.com, or stop by the showroom in downtown Ketchum.
The Picket Fence
DESIGNING FOR LIFE’S MOMENTS
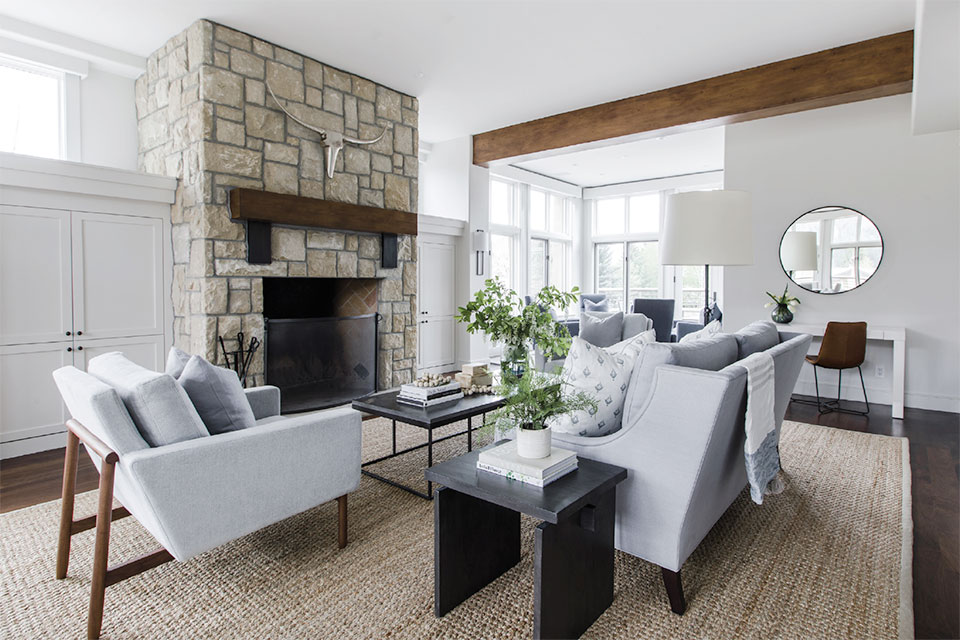
At its core, a family room is a room driven by comfort and coziness that serves multiple uses. “Everyone thinks of the family room as the hangout space, and the living room as this formal place you aren’t allowed to go in because it looks too nice. We like to make our family rooms have the tailored look of a living room, but use performance textiles and easy-care pieces to make it livable for the client,” says Erika Blank, a LEED-certified interior designer with The Picket Fence.
The Picket Fence (TPF) first opened its shop almost 40 years ago, in 1978. At the time, TPF sold luxury bedding, fine linens, furniture, gifts, and accessories for the home. About 10 years ago, they started offering interior design services through the store, and the need for those services grew.
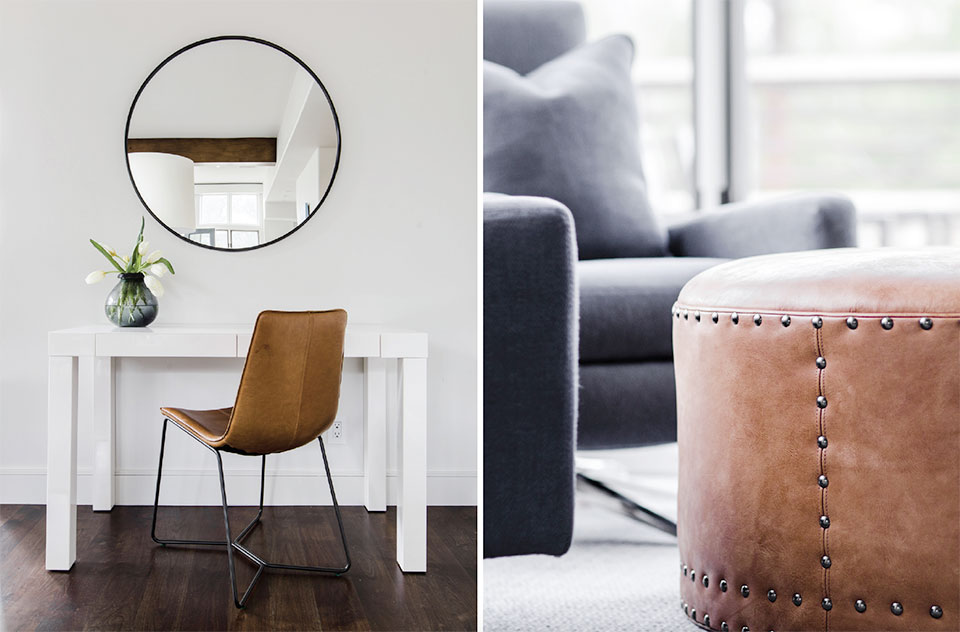
“We try to take a step back during our design process and ask ourselves how we are making this space go above and beyond our client’s expectations.”
–Erika Blank, Interior Designer, The Picket Fence
Two and a half years ago, TPF opened a separate design office in the Galleria building in downtown Ketchum. While the shop still offers small-scale interior design consulting, TPF’s interior design office is the starting point for major projects from new constructions to remodels and every room between.
Erika explains how the interior design services evolved from the products: “Customers would come into the shop and say, ‘We love the style we see on the floor, how can we get this in our homes?’”
The style TPF customers saw in the store is akin to a mountain transitional style made up of clean lines within a crisp envelope. “Details are what really make a space feel special. We don’t just stop working when the major boxes are checked,” explains Erika. What is most striking about TPF’s style is what Erika calls “moments” that her team creates. TPF’s work is just beginning when the design team has met all of the basic needs for the space.
“We respond to each client, but we tend to see our clients gravitating toward a clean, fresh, bright, modern style. We bring in layers of texture and balance that against a clean envelope so the furniture, fixtures, and details stand out,” says Erika.
“We try to take a step back during our design process and ask ourselves how we are making this space go above and beyond our client’s expectations,” explains Erika. “Can we bring in another element to create that special moment?”
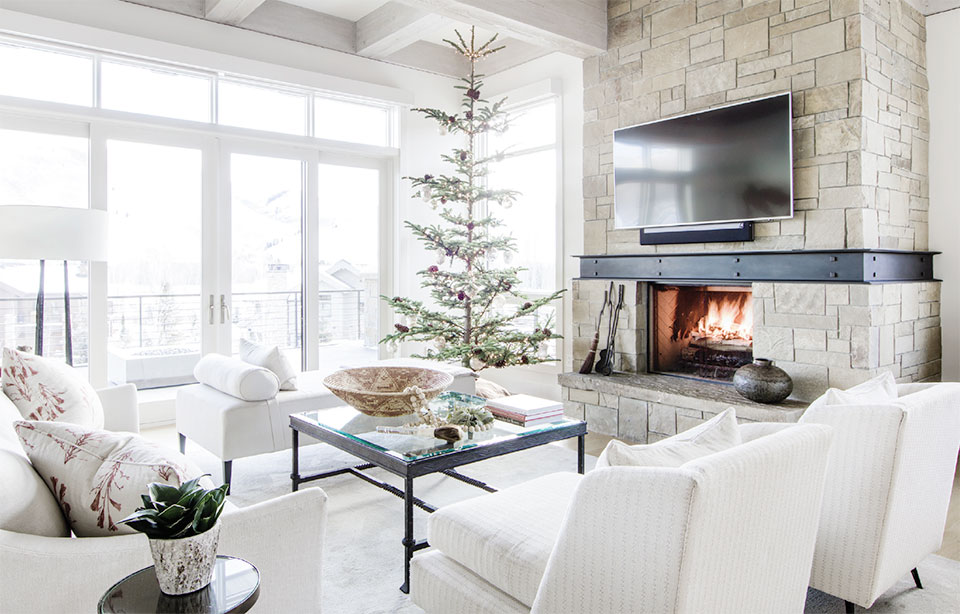
Family Room: Synchronous Moments
If there was a formula for furnishing the family room, TPF’s starts with gleaning the main vibe of the room. This comes from getting to know the family and their intended uses, as well as the overall feel of the space. After that, they will pick out the main furniture pieces, like the sofa or side chairs and the coffee table.
“These are the most important pieces because people are touching them and interacting with them almost daily,” explains Erika.
Then, TPF layers in side tables, throw pillows, and develops the areas that will host the family’s moments, whether reading a book in a corner chair, or setting up a game table for family puzzles. “Next, we introduce the fun and creative things that make a room special, such as the trim on a pillow or what a particular light fixture will look like,” says Erika.
TPF’s style involves a lot of light, neutral colors, which is exciting and also possibly unrealistic at first glance for families with pets and children. However, TPF uses high-performance textiles with phenomenally resilient properties that stand up to the test of time.
“There are so many great technologies now, whether in treating a fabric after it’s made or with textiles that have performance elements inherently woven into them. Textiles are designed to be bleachable, so even if you have a navy blue pillow, you could technically bleach it to get a stain out and the blue would not fade,” says Erika. “Performance textiles serve a dual purpose of making your furniture look good and also making it last longer. With the technology, you don’t have to compromise on white and light colors, either. We can create the exact look you want, even if you think it’s not possible.”
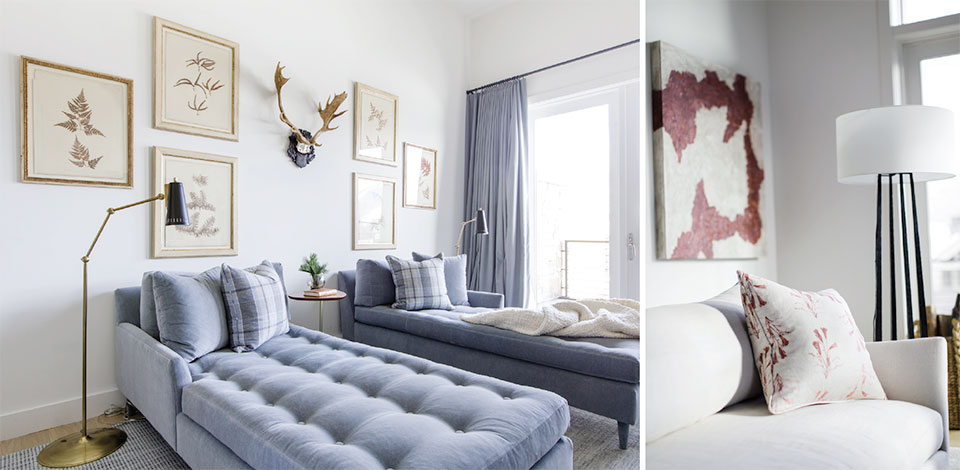
Flexible Style That Fits Your Family
Along with functionality and comfort, the family room must be flexible. TPF recently remodeled a home for a family who identified as minimal TV watchers. They did, however, like to gather around a TV for sporting events. Erika is an artful problem-solver who comes up with creative solutions to questions like, “How can we place a TV in the home without making it the focal point?”
“The house had a nook off to one side of the family room where we mounted a TV. We placed four swivel recliners that were stylish around a central ottoman in the greater part of the room. The set-up was really flexible for them so they could read the news on their iPad, but then also turn around and watch TV comfortably without making a room specifically designed for entertaining around the TV,” Erika adds. “Most designers cringe at the mention of a recliner, but you can get really stylish modern options if you know where to look.”
Another project that illustrates TPF’s talent is one of Sun Valley’s Diamondback condos. The team was brought into the project during construction, so there was a lot of flexibility in picking finishes and fixtures. The client wanted a fresh, clean, contemporary aesthetic, which TPF achieved by using white oak floors and lots of whites throughout the space.
“White oak floors are great to work with because they take the color exactly how you want it,” explains Erika. “We’re seeing an overall evolution towards lighter floors, and with white oak, we can get the color we’re seeking for each space without having to correct green or red undertones in the wood.”
The Diamondback condo is special for TPF because it’s a great example of how a family with a dog and kids was able to get the crisp, white look they wanted while actually having it be functional for their lifestyle.
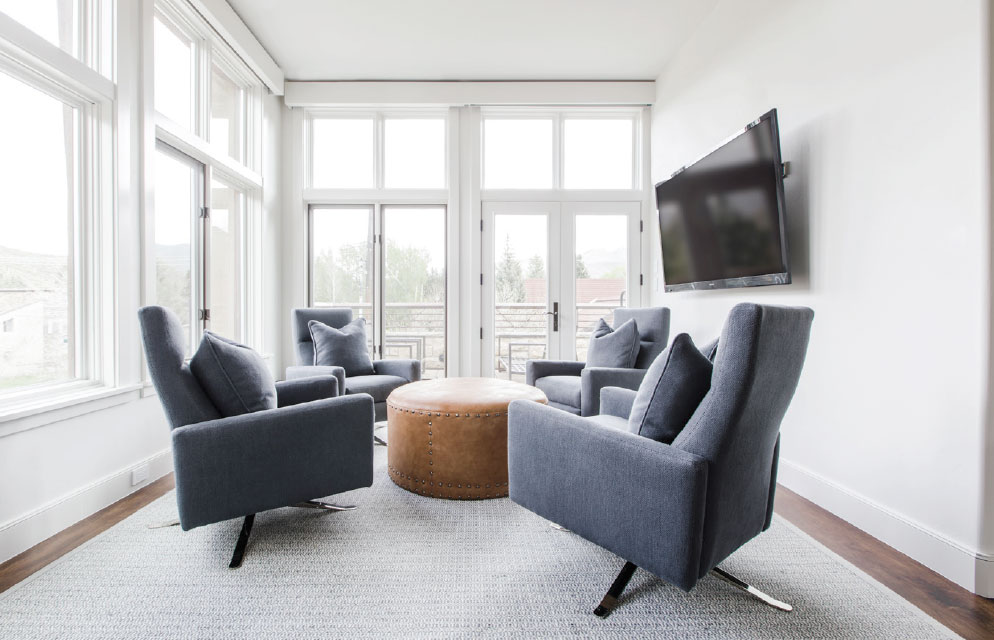
“The house had a nook off to one side of the family room where we mounted a TV. We placed four swivel recliners that were stylish around a central ottoman in the greater part of the room.”
–Erika Blank, Interior Designer, The Picket Fence
Erika says, “All of the furniture in the family area has performance fabric so it’s easily cleaned and wipeable. I’ve had clients look at those images and say, ‘I love what you do but I can’t have a white sofa.’ I love to use this as an example to show clients how this white sofa had a dog and kids lounging all over it, and soap and water is all it takes to keep it looking like this. It’s exciting to be able to leverage fabric technology to help clients get their ideal look.”
COVID-19: The Ultimate Test of Flexibilityy
As more people transitioned to working from home this spring, TPF received more requests to create a formal office space. Home offices seemed like a thing of the past since laptops gave us the ultimate mobile flexibility. However, as more companies expand their work-from-home policies, people are finding that they need a designated place to take a conference call and get work done.
Erika also explains how the contemporary family room is being used for more work. “The console behind the sofa can become an instant desk. You can pull a chair up to a table at the sofa, or float a table in the middle of the room that works for puzzles, games, and work.”
Erika says, “We preserve all of the moments we create for the family room, while also making it work well for the growing list of uses for the space. We make it both functional and beautiful.”
For more info; call 208.806.2900 or visit tpfinteriordesign.com. Shop their collection at thepicketfence.com.
