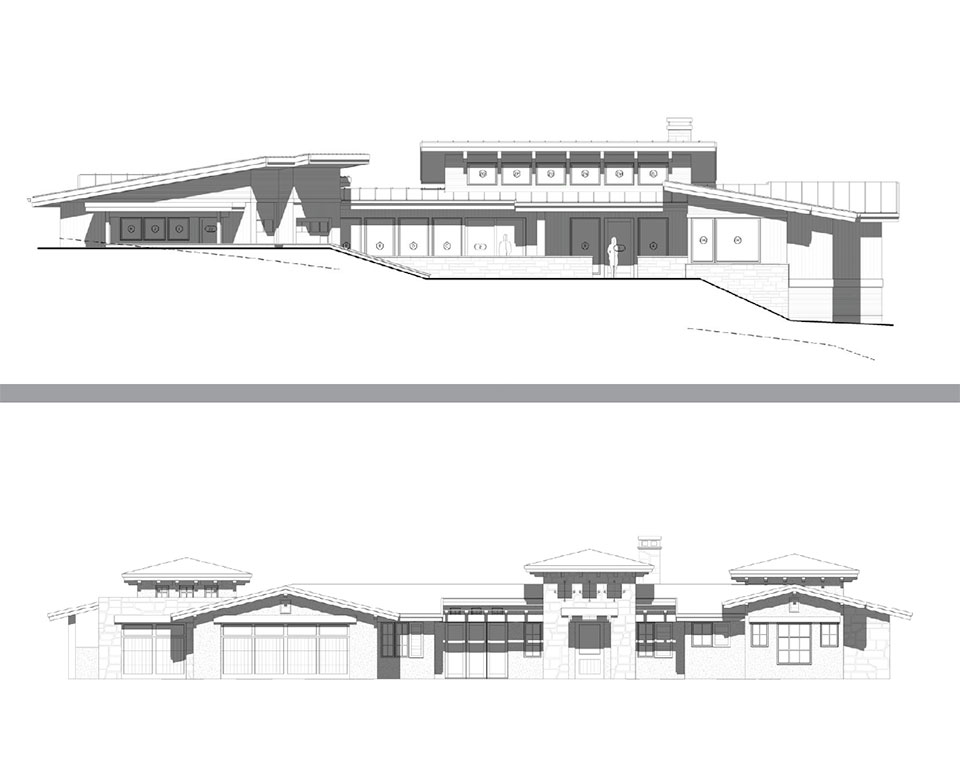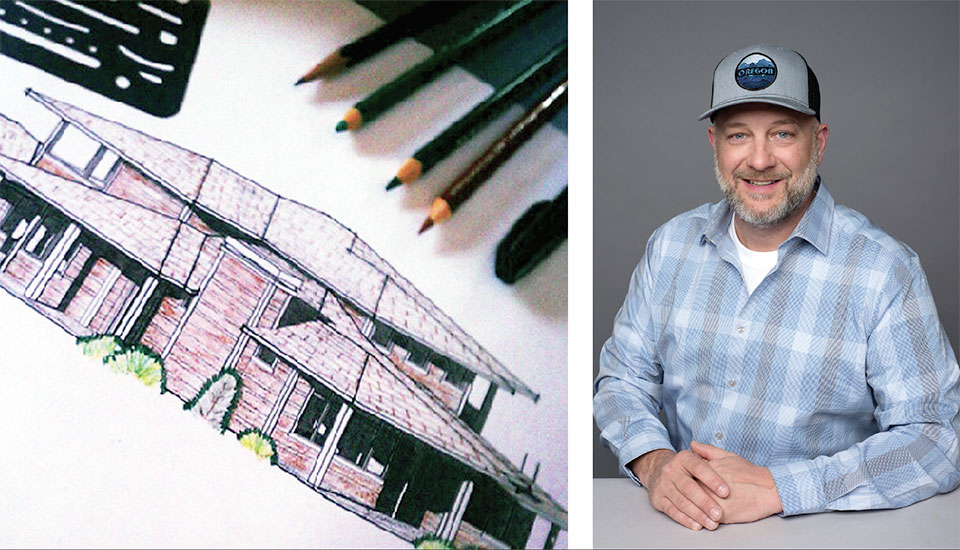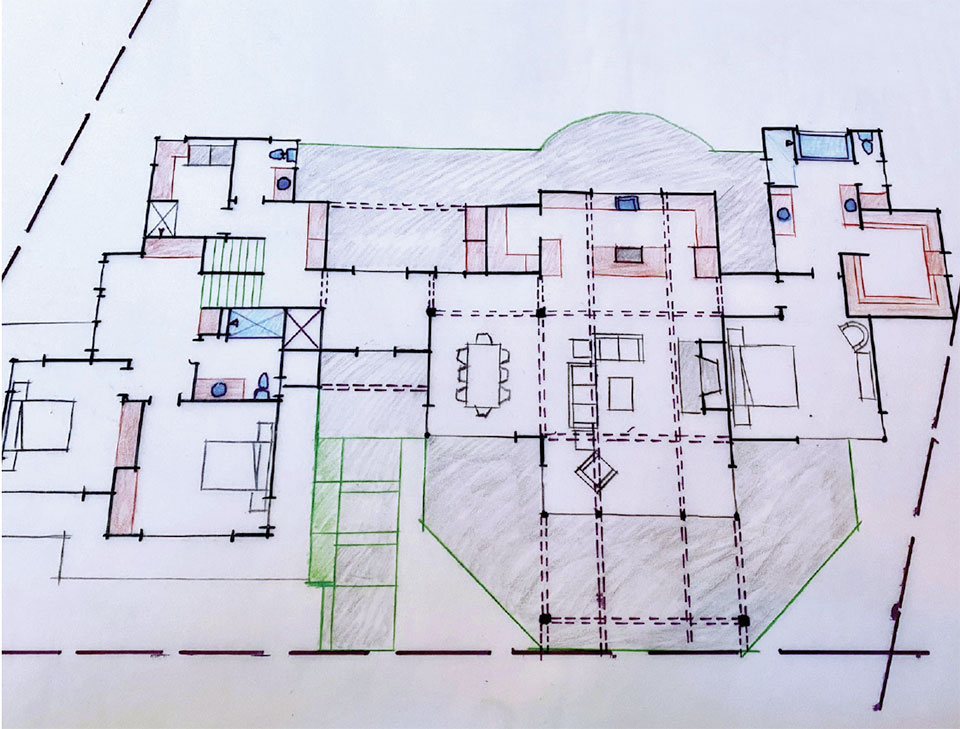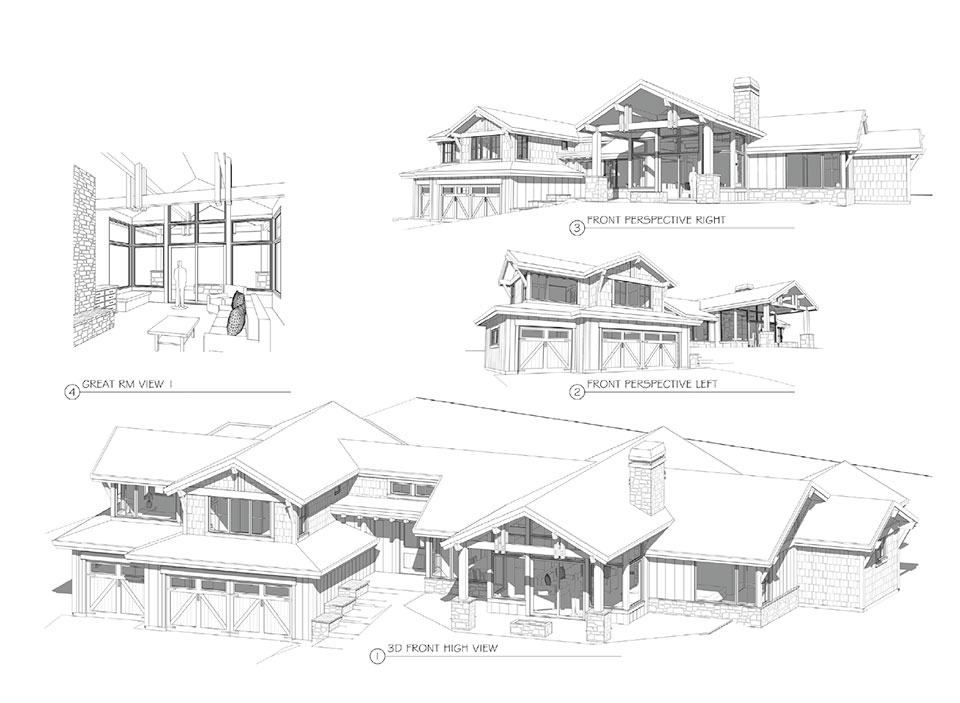Between Dream & Home
WHJ talks design process with award winning designer Darrin Hollyman.
“Creating a detailed design program with my clients helps me understand their lifestyle and allows homeowners to hone in on what’s most important to them.”
–Darrin Hollyman
Early on in every new home construction, the only tangibles a homeowner possesses are a plot of land they love and a folder labeled ‘design inspiration.’ In this anticipatory space between dream and home, the homeowner has much to gain: insight into the way they live, a thoughtful narrowing of importance, and trust in the team of professionals around them. Bend-area designer Darrin Hollyman has spent the last two decades helping clients navigate the uncharted waters of their homebuilding. At his firm, Hollyman Design, Darrin designs ranch properties, ski retreats, and historic remodels (to name just a few) that draw inspiration from the varied landscapes and lifestyles of Central Oregon.

Darrin also works on the review side of home design as a Consulting Building Designer for the high-desert, high-end enclave, Brasada Ranch, where he assesses building projects for committee approval. Within The Ranch, stately western architecture and luxury amenities complement an active, wellness-focused community of Oregonians. The Ranch’s credo in residential development is to walk softly on the land, revering and sustaining the distinct natural beauty of the locale. To achieve this end, The Ranch’s highly-sought after properties are responsive to both people and place, and Darrin’s design review consultations are a shared step toward achieving lasting beauty in the community. With Darrin’s in-depth knowledge of both design and architectural review, WHJ sits down with Hollyman Design to shed light on the sequence and semantics of the process, from establishing a program to a homeowner’s dream realized.
WHJ : What’s the first step in translating a client’s wishes into a working design?
Collecting as much information as possible on both the land and the homeowner always comes before pen meets paper. Each property and the person wanting to live on it are unique. Every piece of land has particular geological features, topography, sun pattern, vegetation, surrounding homes, and view. Considering all of these factors is critical, and it’s usually in a property owner’s best interest to work with those features instead of against them. In a recently completed project in Deschutes River Ranch, for example, instead of removing large rock outcroppings, I incorporated them into the outdoor living area, and they became an organic frame to the view of the Three Sisters beyond.
Alongside the uniqueness of each property, each homeowner lives a little differently. The process of creating a detailed design program with my clients helps me understand their lifestyle and allows homeowners to hone in on what’s most important to them.

WHJ : What does a design program entail?
A program is an outline of the home’s features and functionality. I often say that the homeowner is the real designer. They, and only they, know their style and how their home should function. What I am, before a designer, is a translator of that knowledge. A thorough design program is a translating tool. Many property owners are excited to see a plan right away but taking time to cultivate this information creates a road map to design that will save both time and money. More importantly, it gives clients the home they truly want.
WHJ : What should someone planning on building think about while creating their design program?
I’d urge property owners to think less about square footage and more about the way they live—family structure, how they entertain and move throughout their home, and how they want it to flow from inside to outside. This thought exercise yields smarter square footage that still lives large. It’s also useful to think critically about design styles. If a homeowner says they like a modern style, I take it one step further to understand the specifics of the style they’re drawn to—form, roofline, materials, or color palette. Knowing these style priorities helps balance both aesthetics and budget.
WHJ : From that program, comes an initial design schematic. What can a property owner expect in the presentation of their home concept?
I present most initial schematics as a first look at the site plan, exterior geometry, and an overhead floor plan view. Understanding the flow from room to room and the overall feel of the home is the purpose of this first presentation, but a good designer will be able to describe elevations, rooflines, and views from each room as they walk clients through the plans. Though these details might not be shown on paper yet, they are in the designer’s mind as they draft. Typically, it takes a few rounds of schematic design to make adjustments before fully developing the plans.
“I go back to the notion that the homeowner is the real designer. They will live in the home long after the program, schematics, and reviews are complete, so they should always feel like they own the process.”
–Darrin Hollyman

WHJ : Has improved drafting technology helped your clients better understand their home design?
Absolutely. While my initial creative method still involves sketching, once I have a firm understanding of the project, my plan goes into a design program that produces incredibly realistic 3D computer renderings. Clients can ‘fly’ around the property with this tool, seeing it from all angles and how it fits within the environment. The precision of this technology fine-tunes the design. More than that, it becomes all that much more real and exciting for homeowners.
WHJ : Many Central Oregon neighborhoods require architectural review and approval. You’ve spent time on both sides of the review table. How do you help property owners through their project’s review?
When it comes to architectural review, it’s all about balancing the design priorities of the homeowner within the context of the neighborhood’s criterion. I’ve served on review committees and have gone through the process with my clients’ projects many times, so I’m in the fortunate position of understanding both perspectives. The guidelines a neighborhood provides will ultimately govern the direction of the home design, but if a client has an aesthetic that pushes the limits of the neighborhood’s prescribed design, an upfront conversation with both the committee and the clients about ways to meld their vision with the neighborhood goes a long way. So much of this step is dependent on cultivating strong relationships.
WHJ : What final advice would you give a property owner embarking on a custom design process?
I go back to the notion that the homeowner is the real designer. They will live in the home long after the program, schematics, and reviews are complete, so they should always feel like they own the process. The most important thing I do is to make sure my clients feel that ownership while providing the knowledge, tools, and relationships to get them through their front door.
Darrin’s client-centered, completely custom residential work won Hollyman Design the 2018 award for Home Designer of the Year from the Central Oregon Builders Association. He carries that ethos forward into a new decade of design that melds function and inspiration into residential spaces throughout Central Oregon. Available for a scalable range of projects, from remodels and additions to ground-up construction, Hollyman Design is ever-ready to design their clients’ visions into realities.
For more information visit www.hollyman.design
