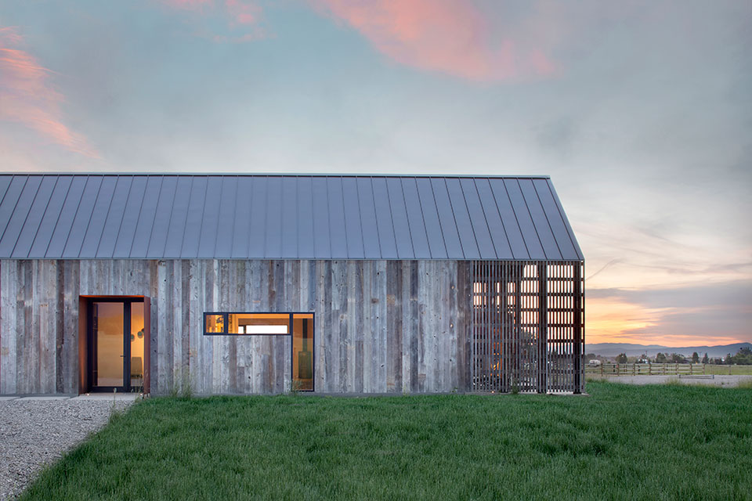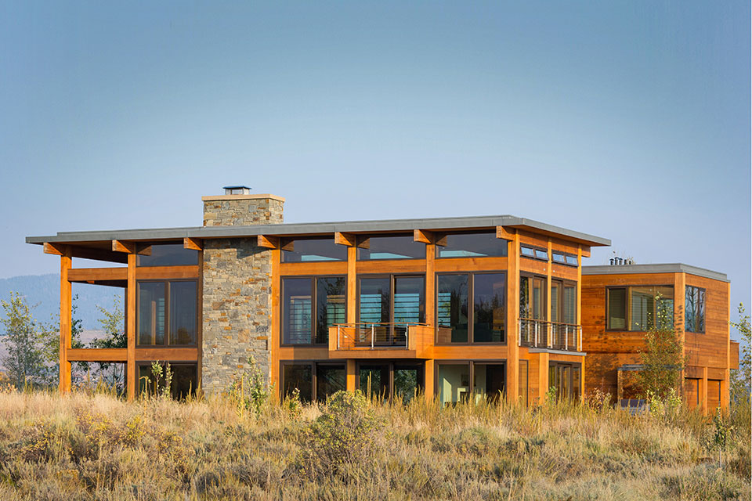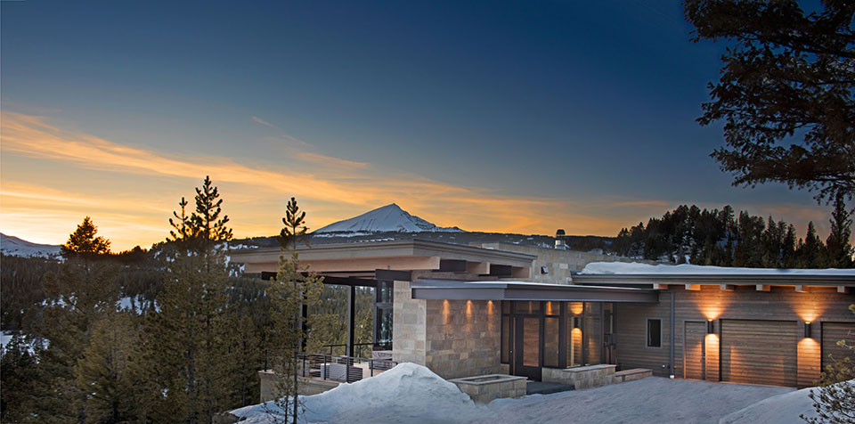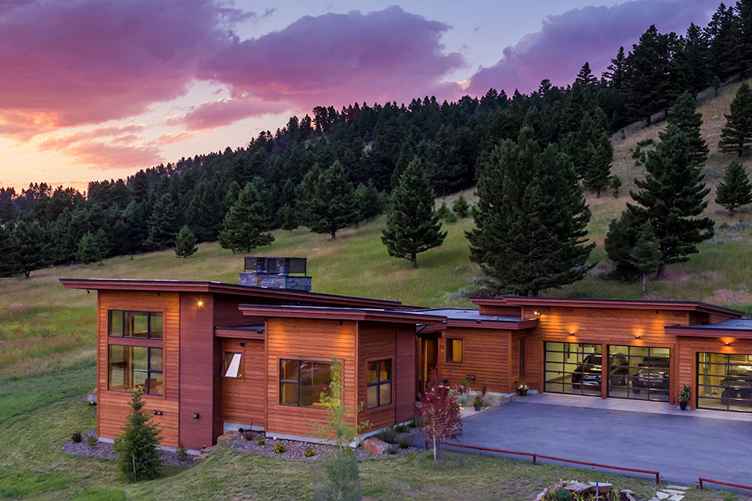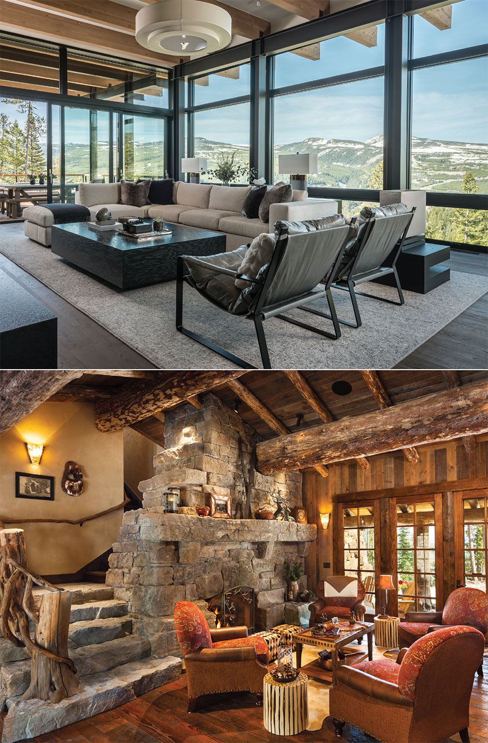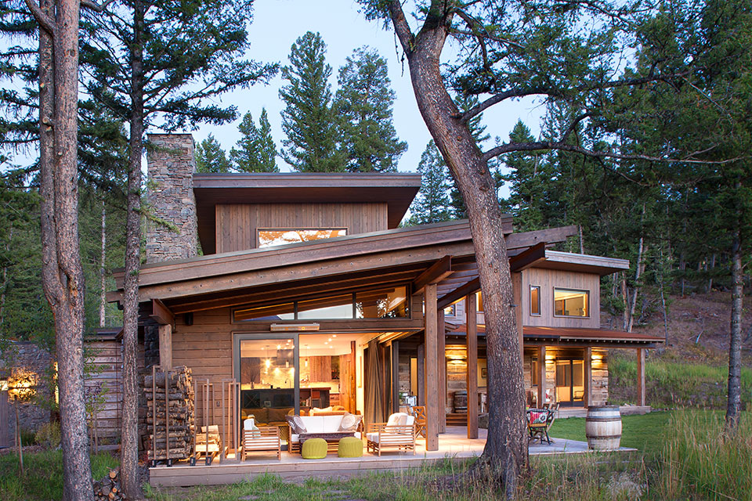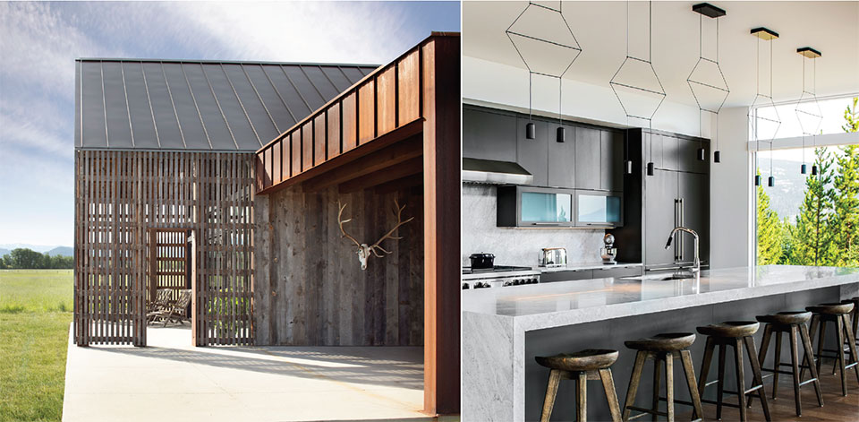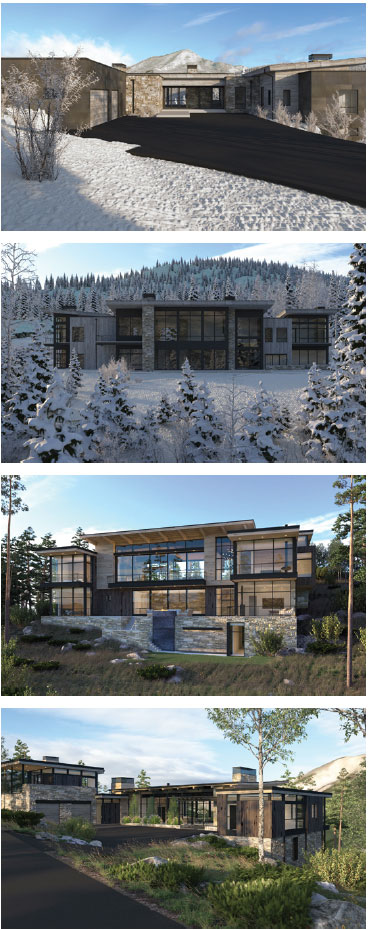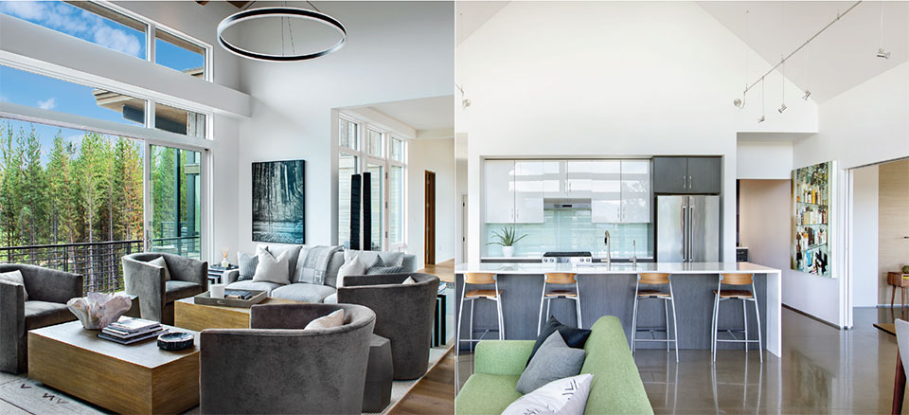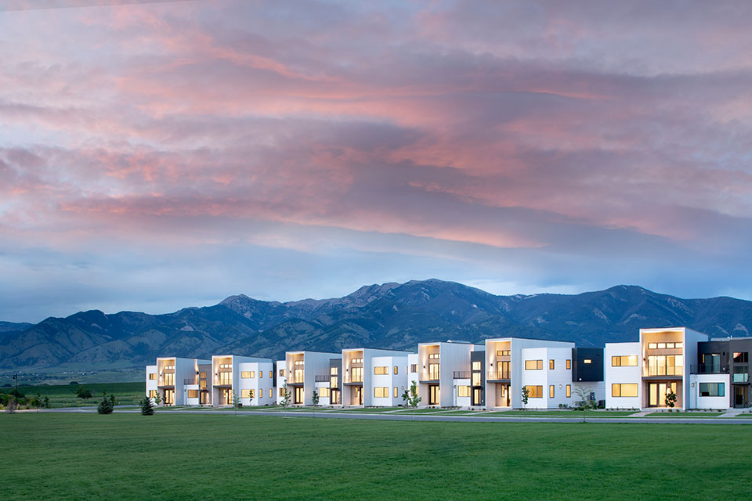Marks Rapid Advances in Homebuilding Practices
by Heather Mooney
Teton Heritage Builders, a comprehensive building firm, & Studio H Design, a tech-forward architectural firm, offer clients the latest in building & design innovations.
While the delivery of a beautifully crafted home is a given with Teton Heritage Builders, the firm’s less recognized contribution is their consideration of the unseen comforts. A high-performing home is well situated in its environment, appropriately engineered to provide a balanced interior atmosphere, and is as energy-efficient as the builder and its team can design and build. Teton Heritage Builders provides its clients with innovative and cutting-edge practices that will achieve just that.
Studio H Design expands their use of building information modeling (BIM) to virtual reality (VR) applications, offering clients embodied involvement in the design process. Homeowners and Studio H architects can make decisions through a VR experience of the space in addition to interpretations of flat drawing plans. Clients are able to move walls, place furniture, or change finishes, all in real time through a VR experience. A client who works with Studio H knows exactly how their home will look and feel because they have seen it before it is even built.
Comfort in Efficiency
with Teton Heritage Builders
“The key to building a great house that’s going to last a long time is a structure that is well-insulated and tight. Having good air exchange with fresh air in and out is essential to the lifespan and function of the home. Everything you do on top of that is just aesthetics.”
–Robert Donaghey,
Teton Heritage Builders
True to its namesake, Teton Heritage Builders (THB) brings to life homes of the highest quality and longevity, homes that define the heritage of tomorrow in the Rocky Mountain West. With over 20 years of experience building high-end homes in the Bozeman/Big Sky and Jackson Hole areas, the firm’s accolades speak for themselves. However, it is the “why we do what we do” that truly sets THB apart, according to Robert Donaghey, Director of Client Relations. THB takes pride in building beautiful homes that will last many lifetimes while maintaining ultimate comfort in occupancy.
At THB, the mission is simple. “We want to build the best homes in the market while establishing strong relationships with our clients that are truly a partnership,” Donaghey shares. While the homes THB proudly delivers are aesthetically spectacular, the attention to detail in the whole home as a system supplies the nuance affording their longevity. Donaghey sums up their motivation in a nutshell: “The key to building a great house that’s going to last a long time is a structure that is well-insulated and tight. Having good air exchange with fresh air in and out is essential to the lifespan and function of the home. Everything you do on top of that is just aesthetics.” These unseen elements of the structure provide the crowning jewel of a great home, the comfort in its experience. While it is easy to notice when a space is too hot, too cold, too bright, or too dark, when a space is just right, the details behind this comfort may go unnoticed. THB strives not only to build beautiful homes but also to make sure that the space is comfortable and energy-efficient, so clients enjoy living in the home to the highest degree.
The superior efficiency of these homes is a no-brainer for THB and a simple requirement in all the homes they build. Donaghey shares that THB is “at the forefront of making sure all of our homes are ultra-efficient; we’re already super-insulating the structures, already doing the HRV (Heat Recovery Ventilation) systems that replace air exchanges. We perform a blower door test to make sure there are no cold spots in the house.” By testing the efficiency of the home, wear and tear is reduced by ensuring that air flow is only where appropriately designated. This ensures that money is not squandered in superfluous heat costs, but it also means that the home is perfectly equipped for fine-tuned comfort.
In practice, THB under takes several initiatives to ensure the highest quality result with the most efficient process. Contrary to previous approaches for interior batt and blown-in insulation, THB uses spray foam insulation to ensure a tightly sealed building envelope. “By flash-foaming the underside of the sheeting even up in the trusses, we’re getting that full cavity at the point where it’s most important, up against the cold. You don’t even have to do blown-in fill, because everything at the lid point in the house is already tight,” says Donaghey. This flash-foaming technique acts as both the insulation from heat loss and as a vapor barrier, which is especially important in snowy climates like the Rocky Mountains.
“In those shoulder seasons when it’s still CLOSE TO freezing outside but the sun is starting to beat down, there’s a lot of solar heat. An economizer pulls the outside ambient air into the house with vents appropriately placed beneath the windows.”
–Robert Donaghey,
Teton Heritage Builders
When it comes to protecting the exterior of a house, particularly for gabled roofs, THB uses a double cold roof design to outsmart ice dams. Shingles only protect the membrane below, so THB uses a system of double membranes for ultimate longevity. Donaghey explains their process for a double cold roof: “Once we have a layer of sheathing for the regular roof, we build a layer of two-by sleepers. We then create another roof on top of that with shakes on the very top. This multi-layered system creates a space for air to flow between the heated area below and the cold roof deck above.” The end result is a superiorly insulated roof, which prevents the freeze-thaw cycle and formation of ice dams. Combined with interior insulation technology, this helps to maintain a flow of outside air on the outside and the interior climate as desired.
Windows are another interface with opportunity for flow between the exterior and interior, which can be a challenge or a boon depending on the season. With the growing popularity of large picture window walls facing south and west comes an insulation challenge—to keep heat in and solar radiation out while also enjoying nourishing light from the sun. Triple-glazed windows minimize heat loss from the interior. Many new UV coating technologies are available to minimize overheating from the sun but nonetheless, large windows can still provide challenges. THB finds solutions using air economizers. Donaghey shares the details on these, saying, “In those shoulder seasons when it’s still close to freezing outside but the sun is starting to beat down, there’s a lot of solar heat. An economizer pulls the outside ambient air into the house with vents appropriately placed beneath the windows.” This process capitalizes on working with the outside climate, preventing the need to turn on the AC, saving money on energy, and using nature to cool the home.
While such cutting-edge technologies may sound costly in the building process, THB incorporates attention to efficiency in their whole operational system with an upfront cost structure that mitigates all extraneous expenses. Even in using a standard cost of the work-plus-fee contract structure, THB provides clients with an ultimate sense of ease. Coming from a financial background of their own, the THB founders prioritize transparency, so that you pay for what you’re getting, no more, no less. “That’s where our clients appreciate what we bring to the table; they get a gorgeous home that can be published in a magazine, but they’re not going to spend excessive amounts,” notes Donaghey. THB looks at the entire system of the home and the whole process of building as an opportunity to maximize efficiency both in the day-to-day energy expense of the home and in the finances of building it.
Teton Heritage Builders focuses on detail and efficiency in both the building and communication process to provide a comfortable experience for clients during and post construction. While the visual pleasure of a building is immediately apparent, the subconscious comfort is much harder to pin down and quantify. THB ensures that all of these invisible needs are met by maximizing opportunities for efficiency both within the finished home and during the process of attaining it. The end result provides THB’s clients with a home that is exceptionally beautiful and allows for true enjoyment of the space and all it entails.
From Virtual Reality to Real Life
Studio H
Studio H Design integrates each client’s vision into the design process by using 3D models for both experiential design integration and client communication. Nate Heller, Founder and Principal, and Joe Rosenwald, Project Architect and CM-BIM certificate holder, share an approach to architectural modeling that allows the client real-time control in their design process. They take Building Information Modeling (BIM) to the next level by providing 360-degree renderings, animations, and virtual reality (VR) experiences of the spaces as they’re being designed.
In its essence, BIM uses database technology to create 3D models where each object has an integrated set of data, allowing for control and customization of every building component. This tool allows for documentation and visualization of the building model on every level, from large-scale site planning to the nuances of details. BIM has been used across the building industry for over a decade, but few firms use it in the interactive sense that Studio H does. As Heller says about Studio H, “We’ve taken BIM modeling beyond the basic use of producing construction drawings, using it for VR simulation, visualization, and systems analysis.” Rather than using this modeling to merely produce two-dimensional construction documents, they use it to physically experience the space throughout the design process. As designers, this offers them a sense of scale unparalleled on paper, and for the client, the ability to experience the space first-hand and make informed design choices before the home is built.
Studio H shares this technology with clients in person using VR equipment in their studio and they can also provide a virtual tour over a web browser. When viewing on a personal computer or mobile device, clients navigate room to room based on a digital floor plan and see 360-degree renderings of each of these spaces. “Many clients have difficulty understanding two-dimensional plans, so they can only trust that their architect will create their dream home, but this application of technology lets the clients really feel it for themselves, and know what they’re getting,” says Heller. Especially as construction costs continue to rise, being an active player in the design process offers a sense of confidence only achieved by the physical experience of the space.
360 Degree Renderings
“Many clients have difficulty understanding two-dimensional plans, so they can only trust that their architect will create their dream home, but this application of technology lets the clients really feel it for themselves, and know what they’re getting.”
-Nate Heller, Founder
Studio H Designs
Beginning with site analysis, Studio H uses BIM in tandem with extensive site investigation to provide clients with an exact understanding of how their homes will interact with each unique site and context. By using precise LIDAR survey data, drone footage, site photos, and measurements of the surrounding canopy, Studio H analyzes the viewshed and how the home will integrate into the land. “We bring in topography from LIDAR data to see where the mountains and surrounding terrain are actually located,” notes Rosenwald. Rather than using the older and inexact process of placing Photoshop backgrounds into a rendering, Studio H uses real topographic data to provide each client with actual views both of the home on the site, and from the home looking outward. Rosenwald shares, “From very early in the process, the client can see how the home sits on the site, where the mountains are around it, how they look from the living room, or what it’s like to ski by their home from the ski slope.” Studio H fuses exact geographic imagery with VR technology to put their clients in their homes from first conception.
Studio H’s employment of BIM foresees incongruences between all building systems before the project reaches the construction phase. “All of our consultants work in the same model environment, using the same platform; for example, when we make a design change, the mechanical engineer can see that immediately and make appropriate adjustments,” says Rosenwald. This federated model allows for clash detection early on in the process, and helps highlight coordination issues that may otherwise be overlooked.
“With construction costs being so high, BIM allows us to minimize mistakes, change orders, and conflicts between trades; all of this information is modeled beforehand,” Heller shares. Using VR technology to experience the model, Studio H walks through the home looking at mechanical and structural synergies. This improvement in systems coordination reduces errors in the field, contributes to a shortened construction timeline, and minimizes cost.
With this precisely geo-located model, Studio H leverages BIM once again to analyze how light interacts with the home. Using the exact location, Studio H provides analysis based on seasonal changes and exact times of day to see how light floods or shadows the space of the home. “We can change orientation, window sizes, or shade heights in real time for the client,” says Rosenwald. Using virtual reality, the client can “stand” in any location in the house at any time of day, ask for a window to be shifted a few feet to the left, and feel those changes in the room.
“Clients can pick out furniture, lighting fixtures, finishes, even see fires in the fireplace in these animations,” says Heller. A client can tweak any detail they can imagine, and do so in 3D rather than imagining it from flat paper.
They can even study how different installed light fixtures will cast light. “We assign values to the lights too, using photometric IES files of the actual light fixtures,” says Rosenwald. Both natural and artificial light significantly impacts the feel of a space, and it is just one of many elements that Studio H can offer in real time experience to their clients.
Direct experience of their models allows Studio H’s clients to fine-tune the most minute details of the home. The designers at Studio H can place favorite pieces of art into the model, or an exact rendering of cabinetry, among endless detail possibilities. “Clients can pick out furniture, lighting fixtures, finishes, even see fires in the fireplace in these animations,” says Heller. A client can tweak any detail they can imagine, and do so in 3D rather than imagining it from flat paper. “You can know exactly how your sofa will fit in the space, and build around it if you so choose,” says Heller.
In working with Studio H, clients have full knowledge of what the final product will be, and how it will perform, because they are able to physically experience it and be involved in the design process from start to finish. While Studio H uses the sophisticated aspects of BIM to ensure functionality of all building systems, they also take an integrated approach that allows the client to be a real part of the decision process. “It’s how you’re getting there, and why you’re using it, rather than what systems you’re using,” notes Heller.
